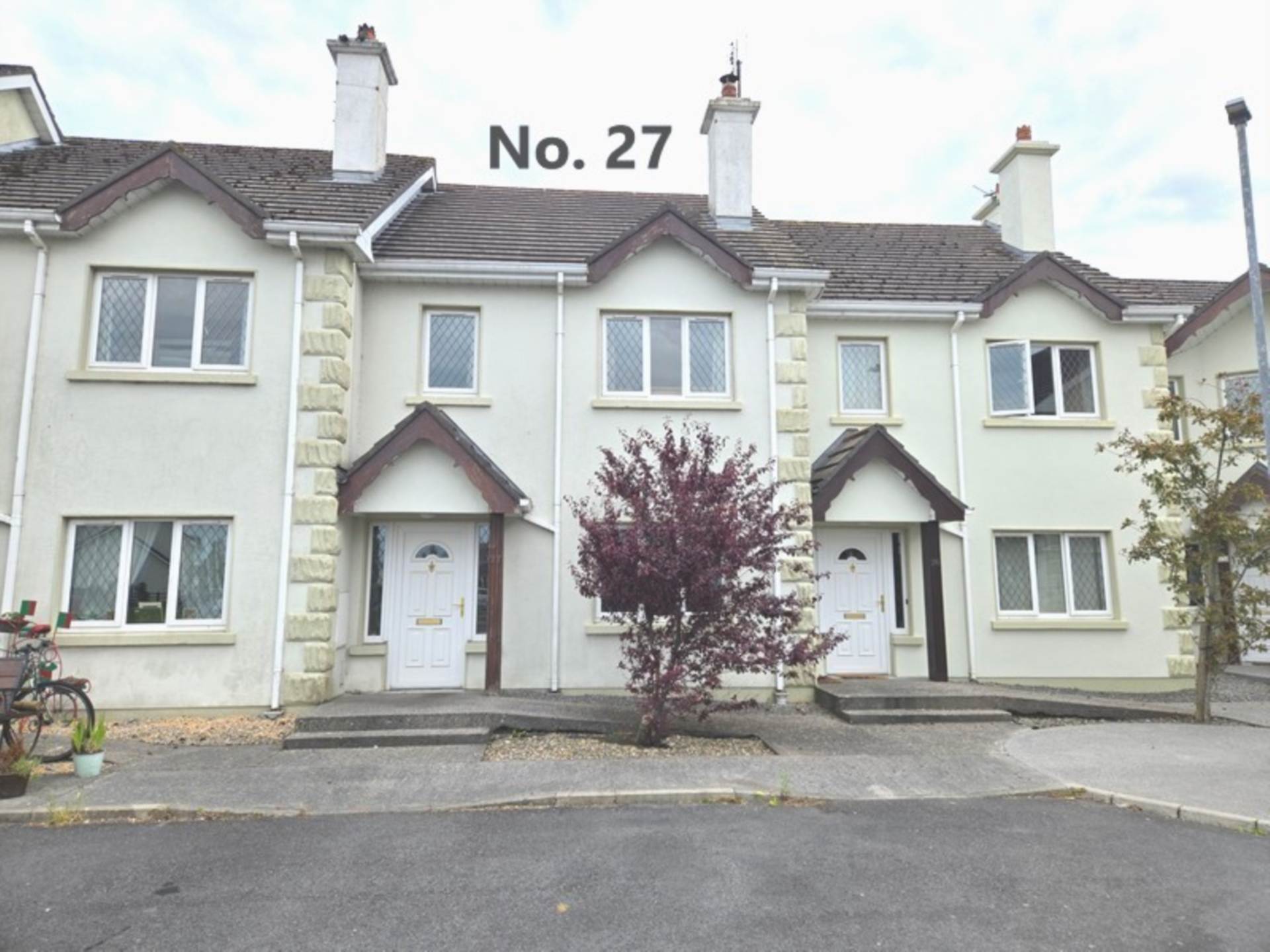
27 Lantan, Rathkelly, Ballinrobe, Co. Mayo F31 HK35
27 Lantan, Rathkelly, Ballinrobe, Co. Mayo F31 HK35
Type
Town House
Status
Sold
BEDROOMS
2
BATHROOMS
2
Size
94.85sq. m
BER
BER No: 118562479
EPI: 165.83

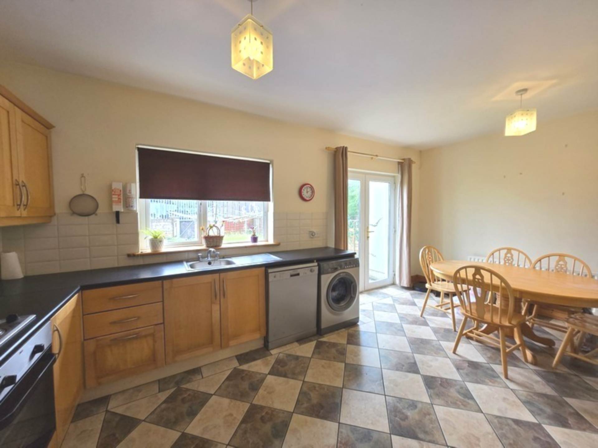
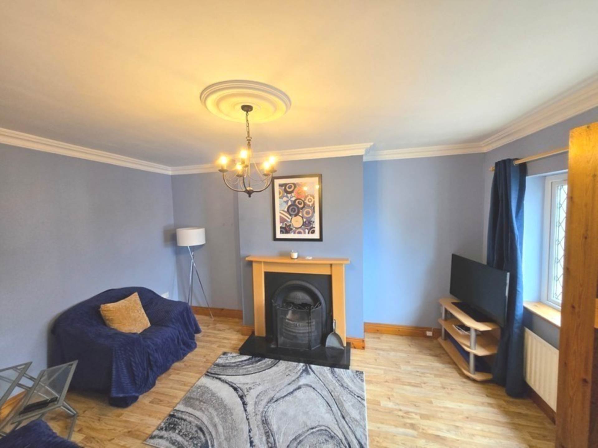
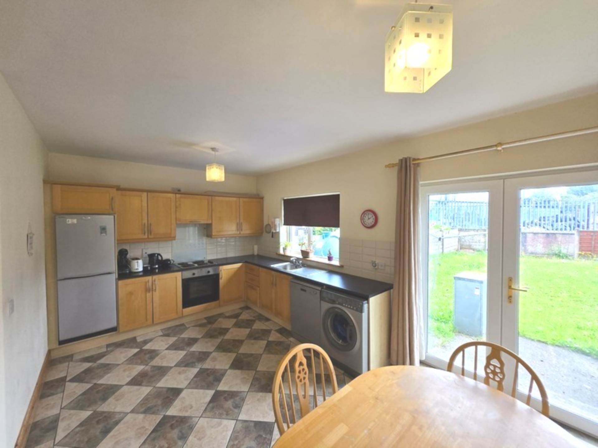
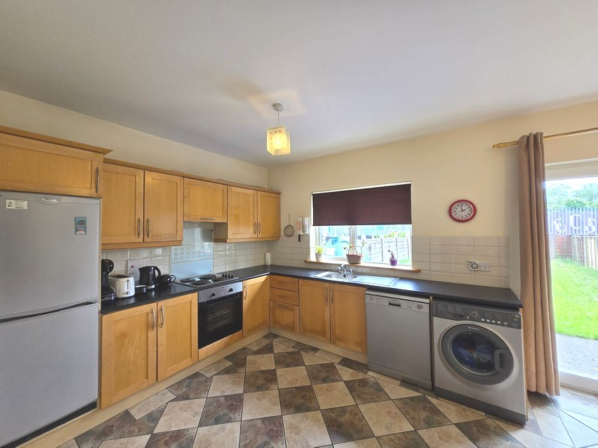
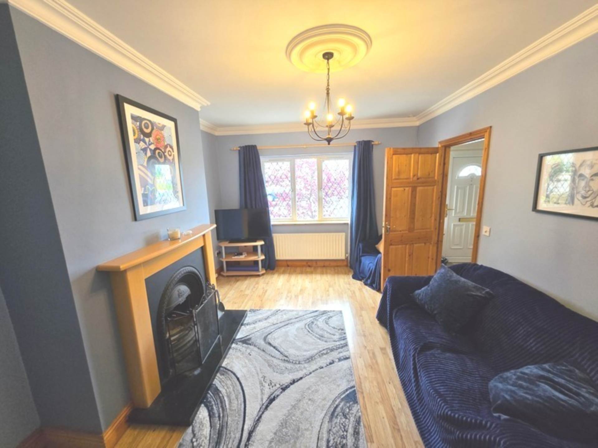
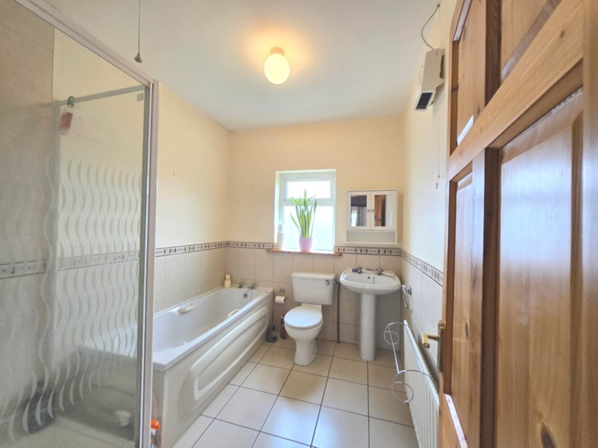
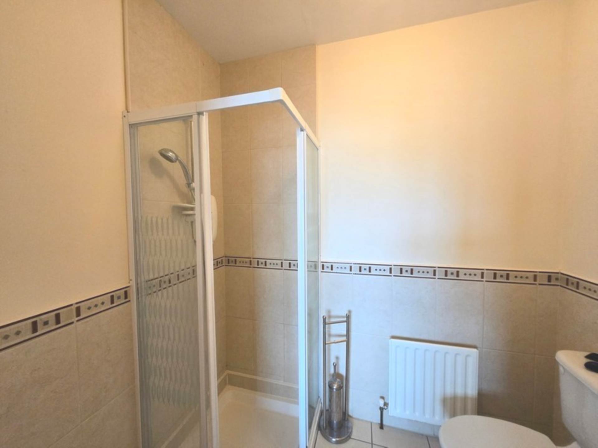
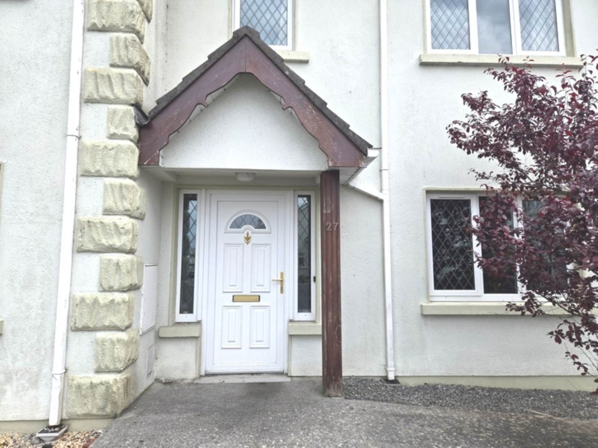
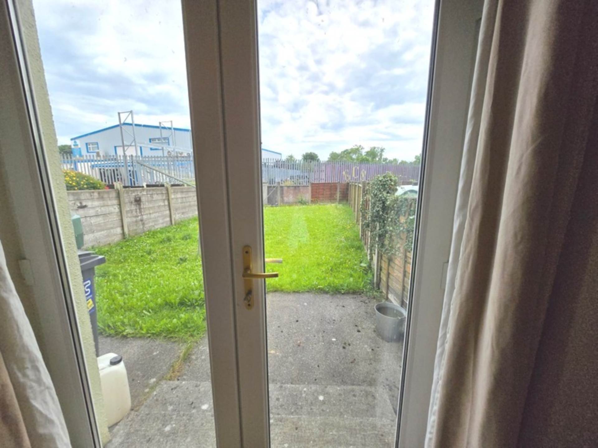
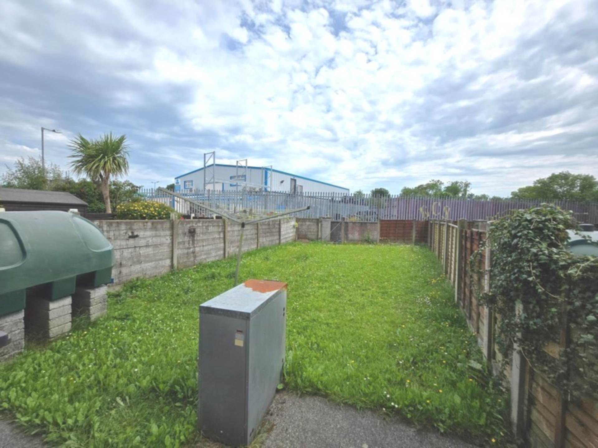
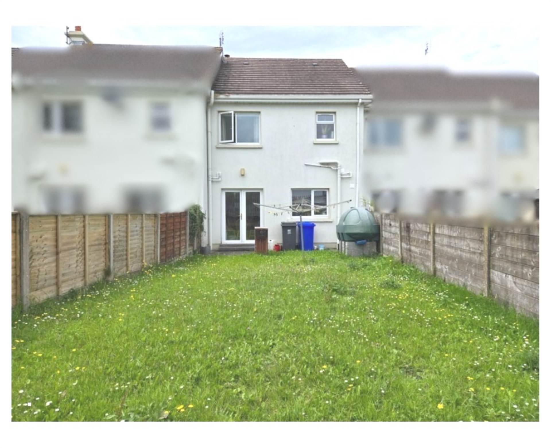
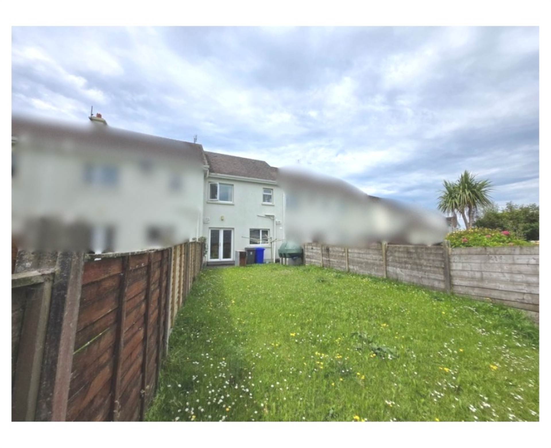
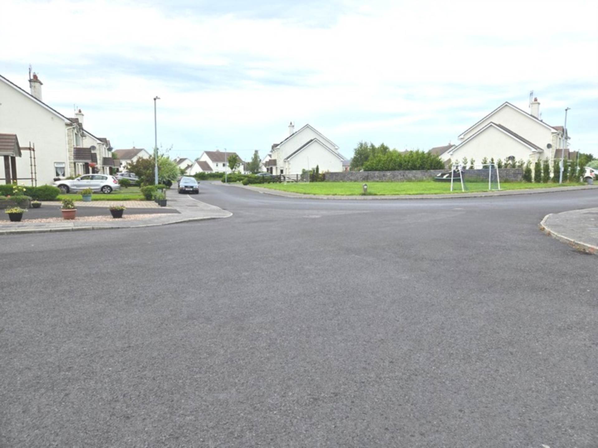
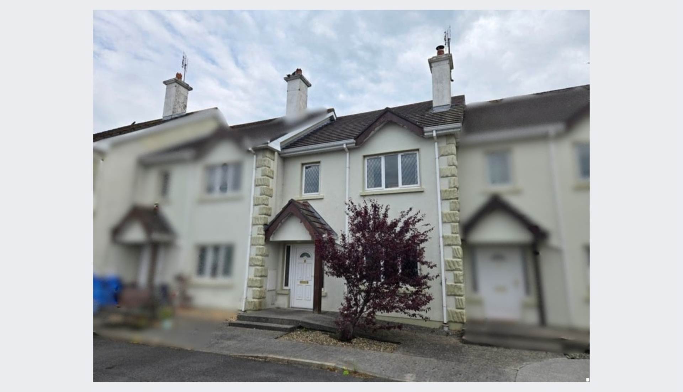















Description
NOW CALLING FOR FINAL OFFERS. ALL OFFERS IN EXCESS OF €165,000. Bradley Homes are delighted to present this well-located 2-bedroom townhouse, positioned within walking distance of Ballinrobe town centre, Co. Mayo. Built in 2005 and boasting a strong BER rating of C1, this property is the perfect blend of comfort, practicality, and investment potential.
Set over two floors, the accommodation comprises an inviting entrance hallway, a bright living room with a feature fireplace, a fully fitted kitchen/dining area with access to the rear, two spacious bedrooms (primary with ensuite), and a main bathroom. The home benefits from oil-fired central heating and double-glazed windows throughout, ensuring warmth and energy efficiency.
Outside, a private enclosed rear garden provides a safe, sunny spot ideal for dining al fresco, gardening, or future expansion (subject to planning).
Ballinrobe is a thriving town known for its strong community spirit, excellent schools, shops, cafés, and recreational amenities. The property is within walking distance of all town amenities and only a short drive to the stunning Lough Mask, Lough Corrib, and the Wild Atlantic Way, making it a great location for those who enjoy both town living and outdoor pursuits.
Features
- Excellent BER Rating: C1 energy efficient and cost-effective
- Built in 2005 modern layout and features
- Quiet, established development within walking distance of Ballinrobe town
- Ideal for first-time buyers, investors, or downsizers
- Spacious 2-bed / 2-bath layout, including ensuite master bedroom
- Private enclosed rear garden ideal for outdoor living or further development
- Oil-fired central heating & double-glazed windows throughout
- All mains services
Accommodation
Entrance Hall - 17'9" (5.41m) x 4'0" (1.22m)
UPVC entrance door, ttiled flooring, stairs off to first floor, ceiling coving.
Guest WC - 5'9" (1.75m) x 4'0" (1.22m)
Under stairs guest bathroom with tiled flooring, sink, toilet and extractor fan
Kitchen/Dining Room - 18'0" (5.49m) x 10'0" (3.05m)
Tiled flooring, fully fitted kitchen units and worktops, window overlooking garden to rear. Double French doors to rear garden.
Sitting Room - 15'5" (4.7m) x 11'5" (3.48m)
Overlooking front of property with wooden flooring, opening fireplace and ceiling coving and corncing.
Landing - 8'8" (2.64m) x 7'3" (2.21m)
Wooden flooring, access to attic space. Airing cupboard off with insulated tank and immersion heater.
Bedroom One - 18'2" (5.54m) x 10'3" (3.12m)
Master bedroom with ensuite bathroom,. Two windows overlooking the front of the property affording lots of light. Fully fitted wardrobes and built in desk/vanity area.
Ensuite - 6'9" (2.06m) x 4'8" (1.42m)
Tiled flooring and part-tiled walls with sink, toilet, shower enclosure with shower. Radiator and mechanical fan.
Bedroom Two - 12'5" (3.78m) x 10'6" (3.2m)
Solid wood flooring, fully fitted wardrobes
Main Bathroom - 8'6" (2.59m) x 7'3" (2.21m)
Tiled flooring and part tiled walls, with sink, toilet and bath, along with shower enclosure and electric shower. Privacy window. Radiator and mechanical fan.
Ballinrobe Neighbourhood Guide
Explore prices, growth, people and lifestyle in Ballinrobe.



