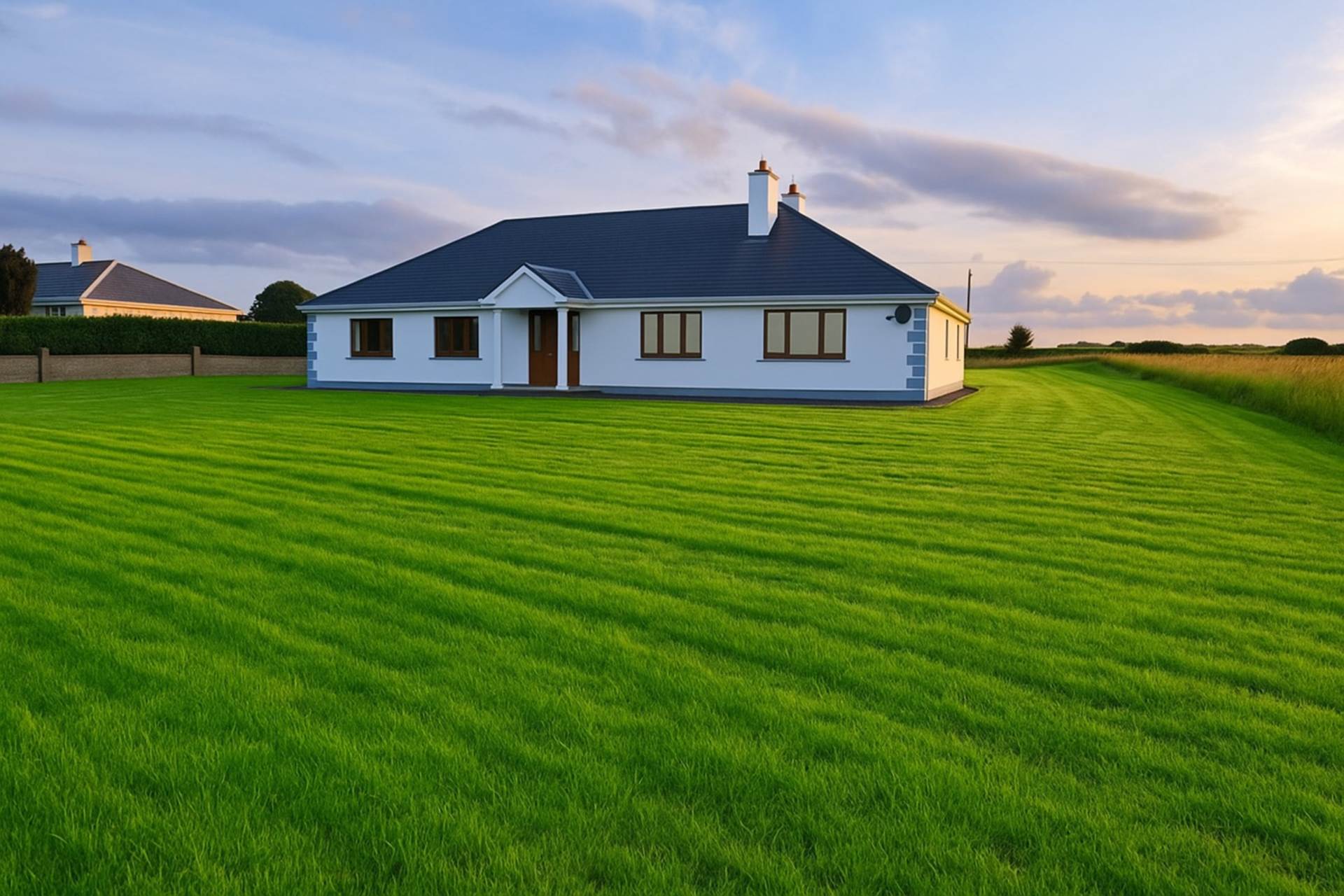
An Teach Mor, Stonetown, Williamstown, Co. Galway F45 KD35
An Teach Mor, Stonetown, Williamstown, Co. Galway F45 KD35
Type
Bungalow House
Status
Sale Agreed
BEDROOMS
4
BATHROOMS
4
Size
277.97sq. m
0.62 acres
BER
BER No: 104343496
EPI: 156.74

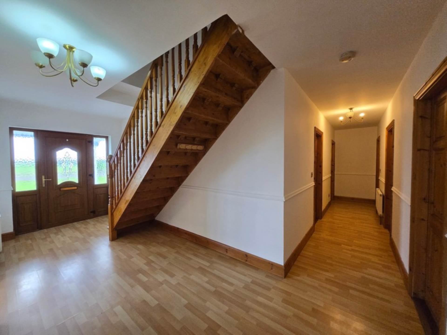
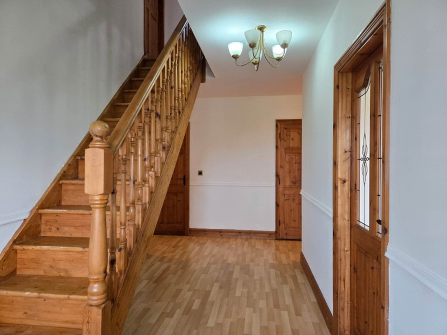
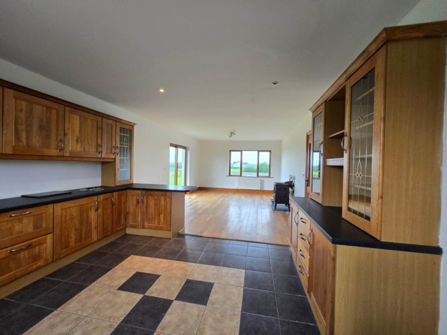
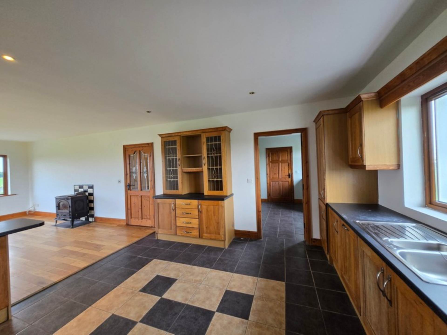
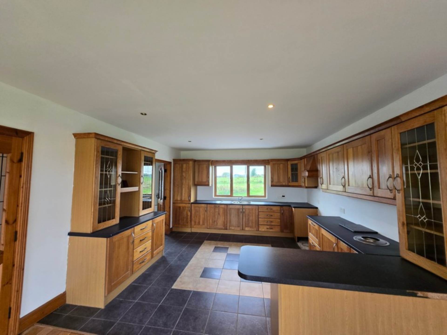
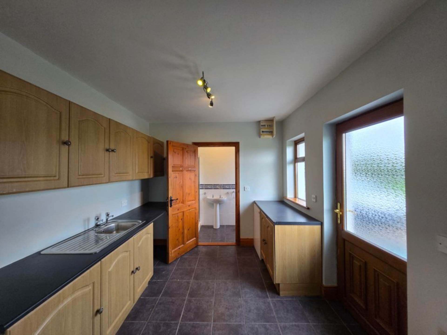
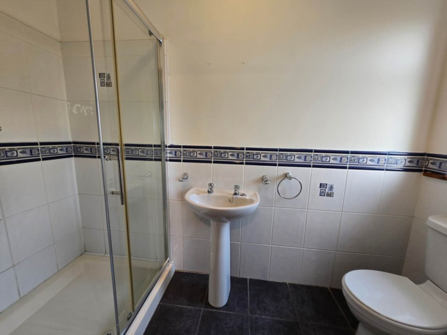
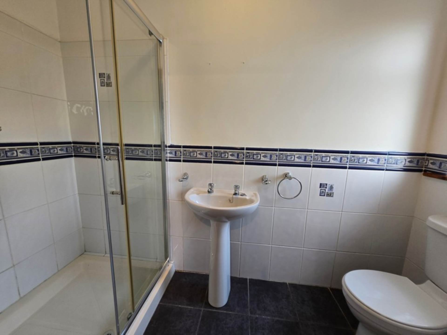
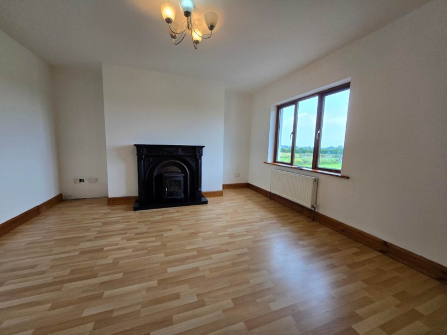
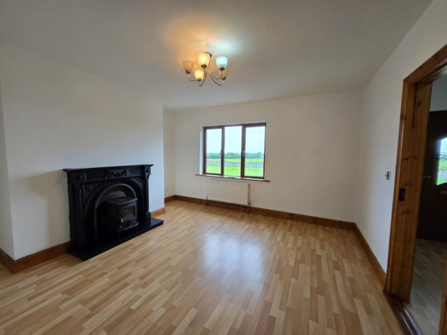
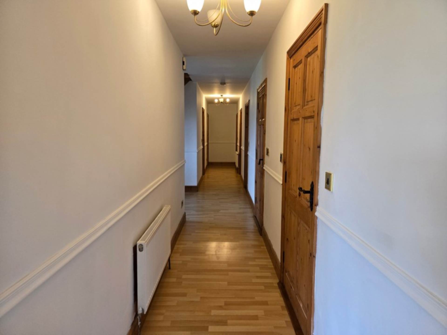
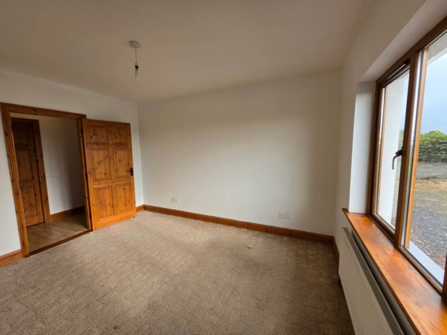
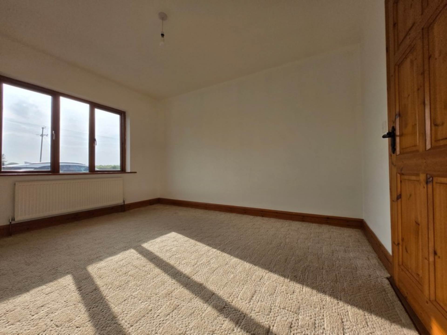
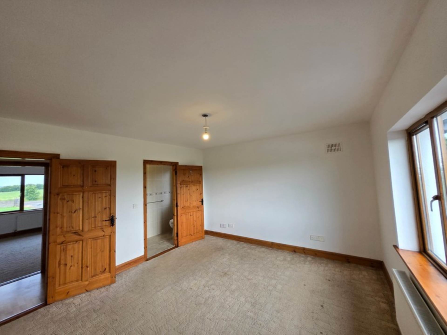
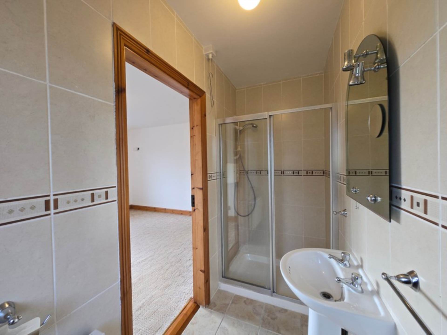
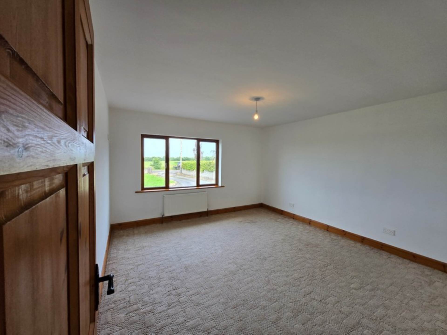
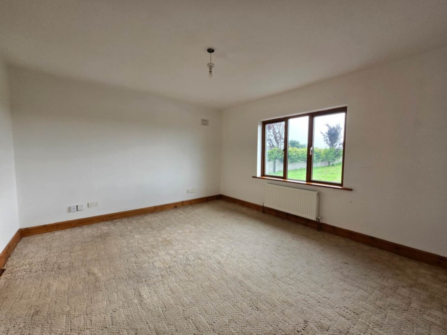
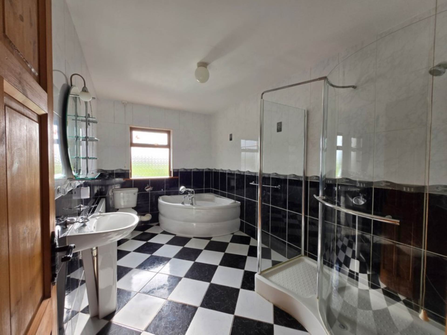
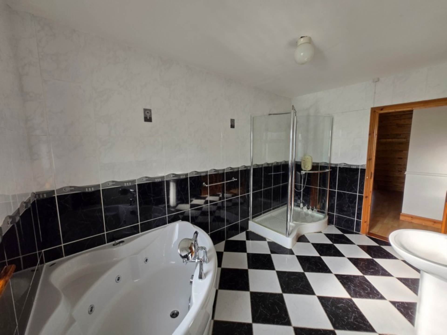
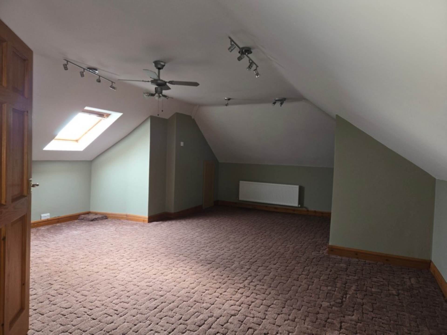
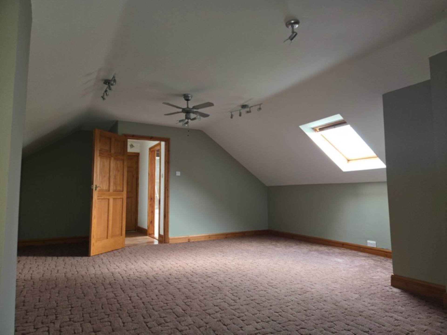
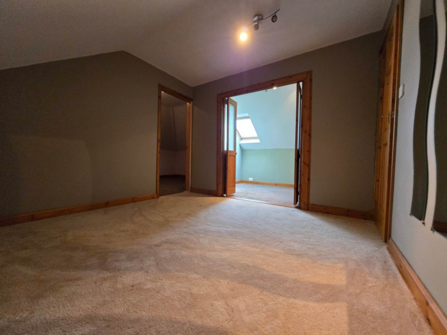
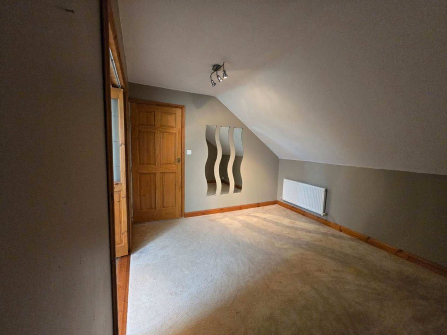
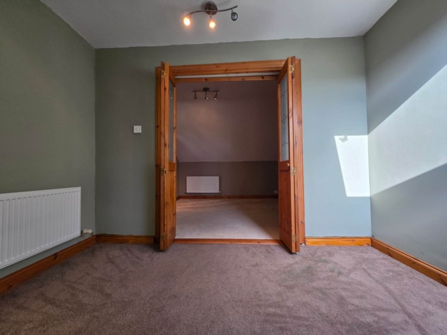
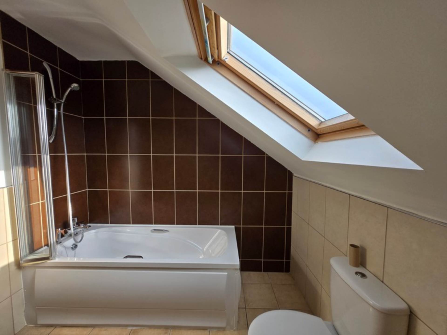


























Description
Set on a generous site of approximately 0.62 acres An Teach Mór is a well-built and well proportioned family home offering just under 3,000 sq. ft. of flexible living space. Built in 2004, it`s been cared for and maintained to a high standard and is now ready for its next chapter.
The house includes four large bedrooms and four bathrooms, each finished with quality fittings and tiling. The main reception hallway is bright and spacious, with a stairwell leading up to a full attic conversion. Upstairs are three additional rooms and a full bathroom with bath previously used as a games room, home office and storage. These could easily adapt into extra bedrooms (subject to the usual permissions) or serve a range of modern needs like a studio, home gym, playroom or guest space.
The open plan kitchen and dining area is the heart of the home, with enough space for a secondary lounge area and direct access to the rear garden through double sliding doors, ideal for busy families or entertaining.
Freshly painted inside and out, the house is turn-key ready. It`s located in a peaceful yet accessible spot, just under 7km from Williamstown and under 3km from Glenamaddy and its schools, shops, and amenities.
An Teach Mor is a beautiful home that has plenty of potential to adapt as your needs change. It`s a home that will work hard for whoever is lucky enough to own it next.
We`re now welcoming private viewings if this looks like the right home for you, we`d be happy to show you around. Contact Deirdre or Laura to arrange your appointment. This is the kind of home that tends to move quickly, so early interest is advised.
Please note: The gardens and lawns are a work in progress and are currently being improved they`re not quite as green as they appear in the photos just yet!
Features
- 4 Bedrooms / 4 Bathrooms all generously sized
- Full Attic Conversion with 3 Rooms & Upstairs Bathroom
- Solid Fuel Stove in Kitchen/Dining & Open Fire in Sitting Room
- Oil Fired Central Heating
- Mains Water Supply
- Driveway to the Side & Rear, Ideal for Extra Parking or Access
- Double Glazed Windows Throughout
- Freshly Painted Internally & Externally
- Large c. 0.62 Acre Site Plenty of Outdoor Space
- A Proper Family Home, Ready for its Next Chapter
Accommodation
Entrance Hall - 18'9" (5.72m) x 7'3" (2.21m)
Wooden Flooring,Dado Railing,UPVC door, Radiator, Stairs off to the first floor
Sitting Room - 14'2" (4.32m) x 14'0" (4.27m)
Wooden flooring, Solid Fuel Stove, Radiator and window overlooking the front of the property
Hallway 2
Wooden Flooring, 4 Bedrooms, Bathroom, Airing Cupboard & Storage Cupboard,
2 x Radiator
Kitchen/Dining - 32'0" (9.75m) x 13'4" (4.06m)
Kitchen area fully fitted wooden kitchen units.
Worktops in solid wood. Tiled flooring, downlighters
Dining area. Wooden flooring. Solid fuel stove. Double Sliding Doors, Window to front.
Utility Room - 11'4" (3.45m) x 9'2" (2.79m)
Tiled flooring. Fully fitted units & worktops, door to rear garden, sink, plumbed for washing machine & dryer. Window to rear.
Guest W/C - 9'2" (2.79m) x 3'9" (1.14m)
Tiled Flooring, W/C, Wash Hand Basin, Shower & Enclosure, Window
Bedroom 1 - 14'0" (4.27m) x 13'8" (4.17m)
Double Room to Front. Carpeted.
Bedroom 2 - 13'1" (3.99m) x 10'8" (3.25m)
Double Room, Carpeted, Window to Rear
Bedroom 3 - 14'0" (4.27m) x 13'7" (4.14m)
Double Room, Carpeted, Window to Front
Bedroom 4 - 13'1" (3.99m) x 14'6" (4.42m)
Double Room, Carpeted, Ensuite, Rear facing window,
Ensuite - 9'7" (2.92m) x 5'8" (1.73m)
W/C, Wash Hand Basin, Shower & Enclosure, Radiator
Landing - 8'5" (2.57m) x 2'8" (0.81m)
Wooden Flooring
Room 1 - 21'3" (6.48m) x 19'0" (5.79m)
Carpeted, Velux Window, Under Roof Storage, 2 Radiators, Spot Lights & Ceiling Fan
Room 2 - 10'8" (3.25m) x 10'4" (3.15m)
Carpeted, Spotlights, Radiator, Folding Doors into another space with Velux (7`8 x 10`4), Carpeted, Radiator, Spotlights
Room 3 - 18'9" (5.72m) x 10'6" (3.2m)
Carpeted, no window, dimmer light fitting
Bathroom - 7'7" (2.31m) x 7'5" (2.26m)
Fully Tiled, Bath,W/C with Velux
Glenamaddy Neighbourhood Guide
Explore prices, growth, people and lifestyle in Glenamaddy.



