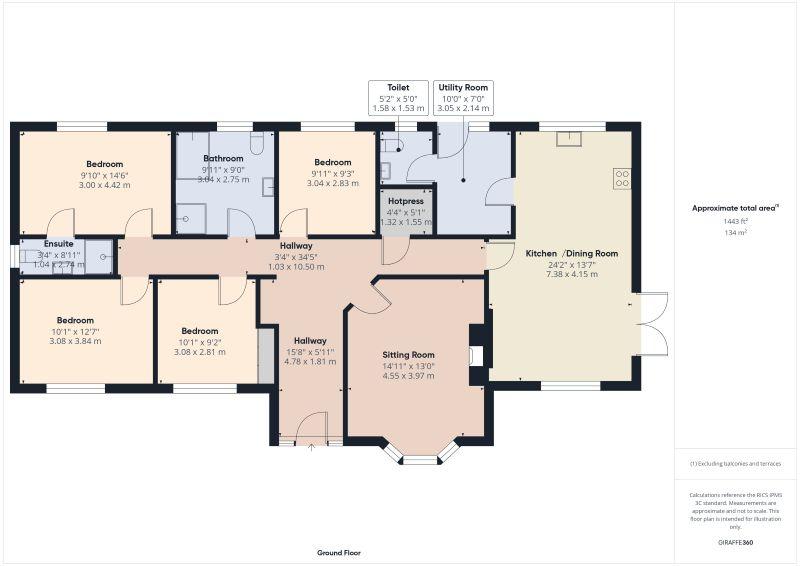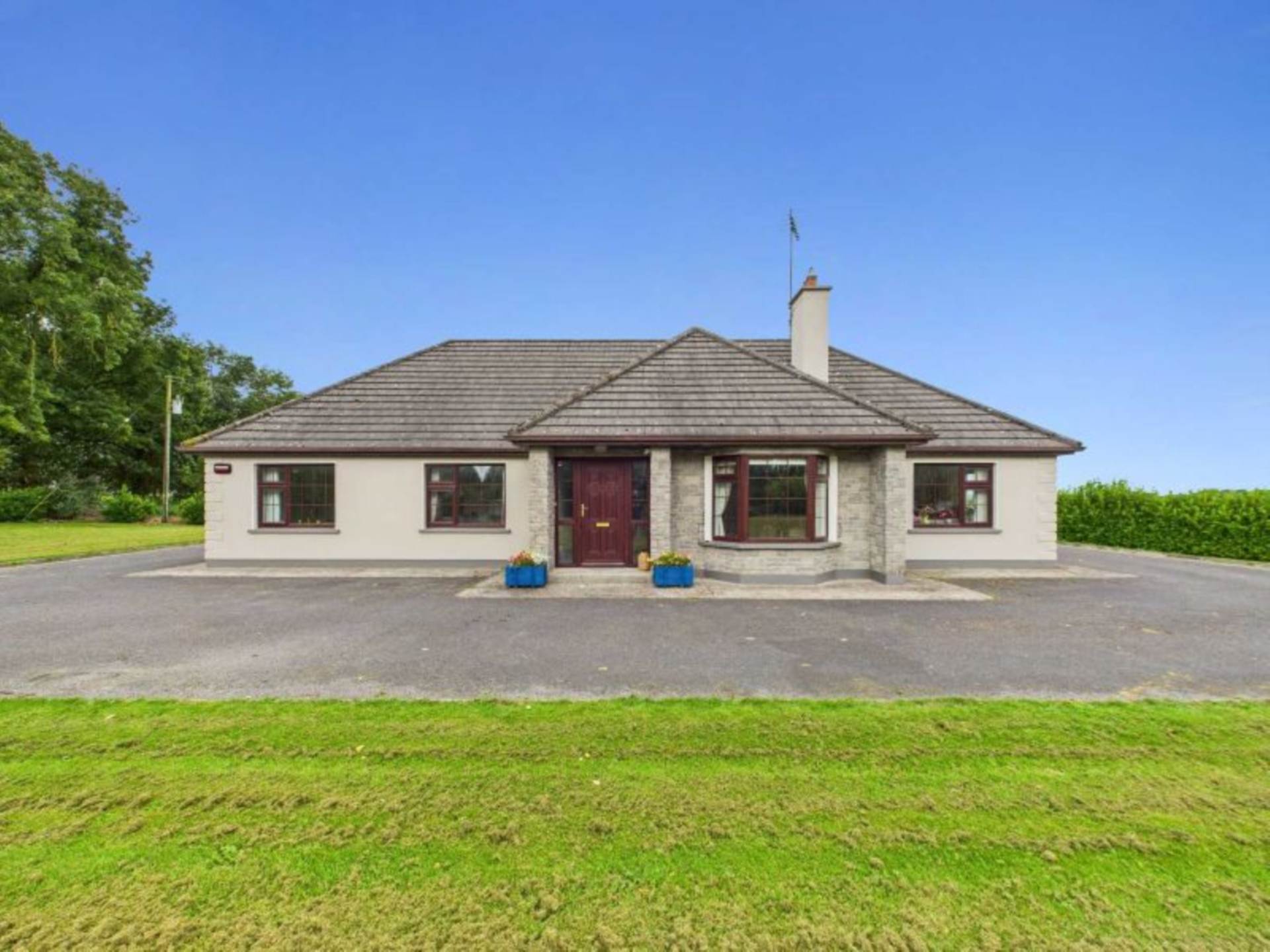
Clon Willow, Ballyedmond, Clonberne, Co. Galway H53 RV06
Clon Willow, Ballyedmond, Clonberne, Co. Galway H53 RV06
Type
Detached Bungalow House
Status
Sold
BEDROOMS
4
BATHROOMS
3
Size
103.96sq. m
0.74 acres
BER
BER No: Array
EPI: 167.37

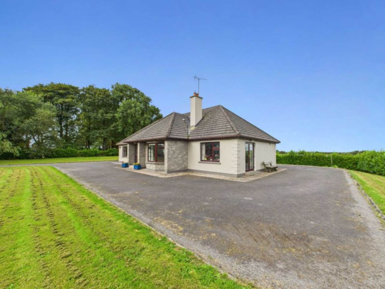
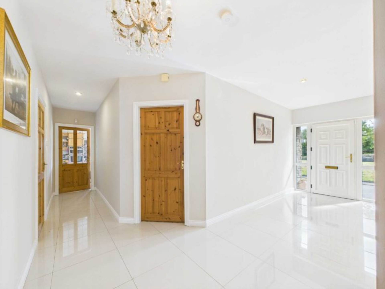
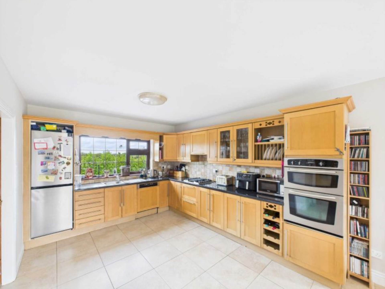
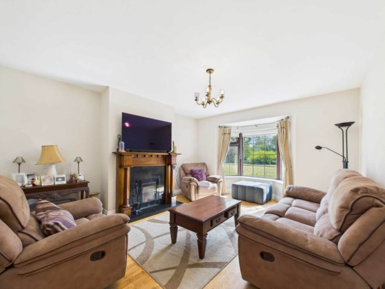
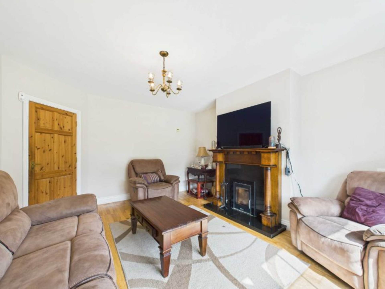
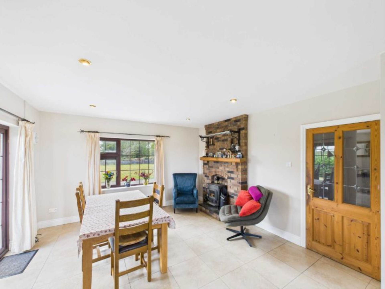
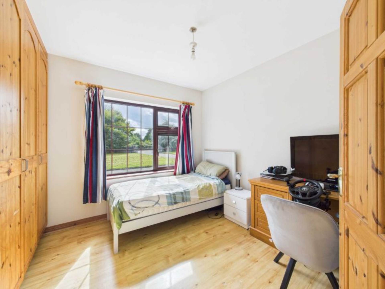
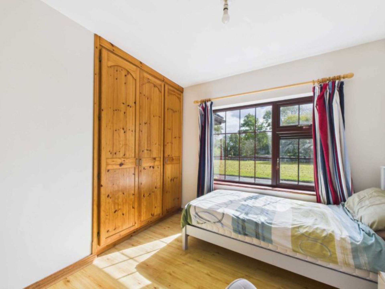
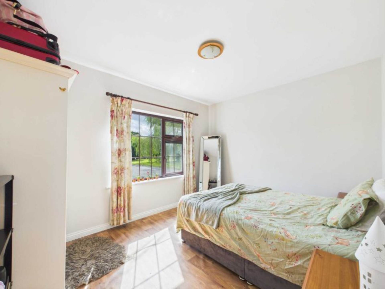
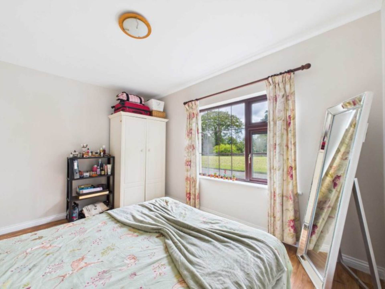
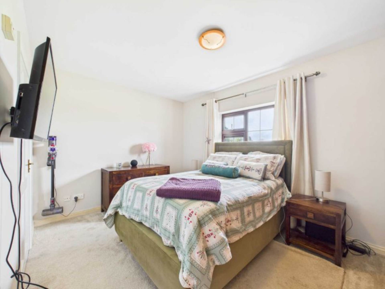
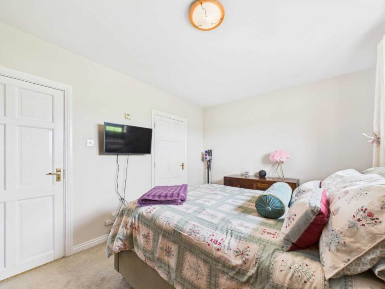
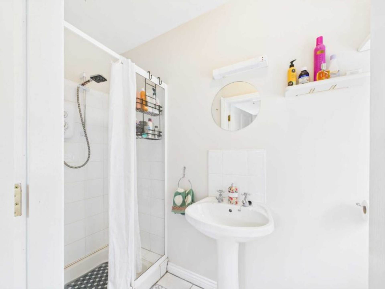
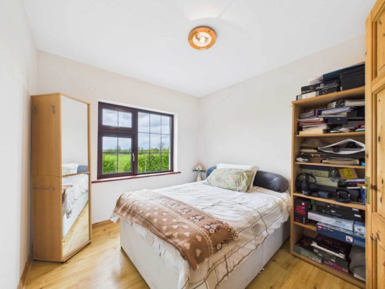
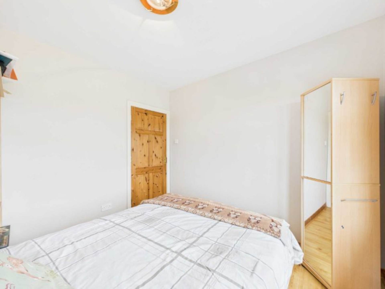
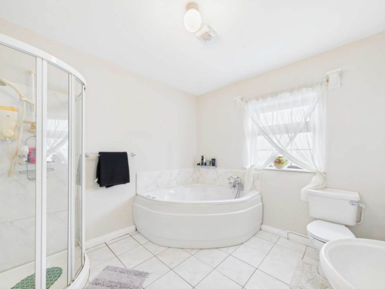
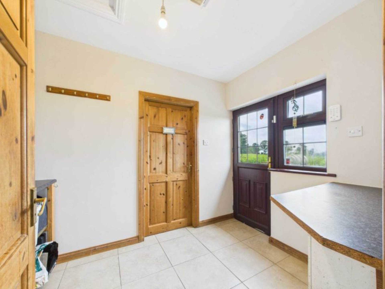
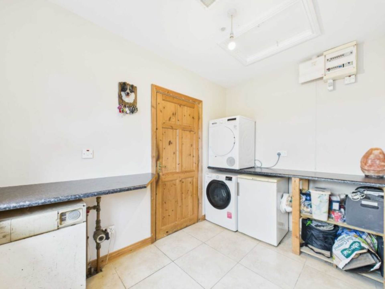
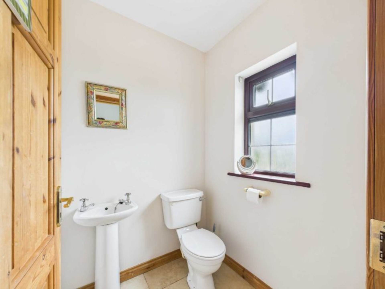
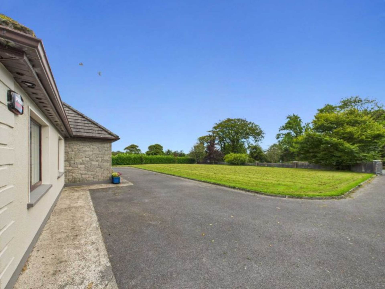
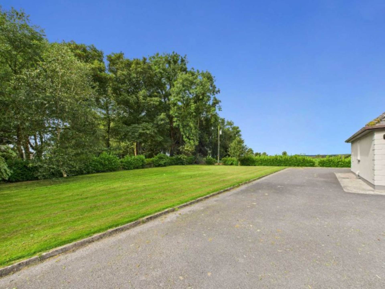
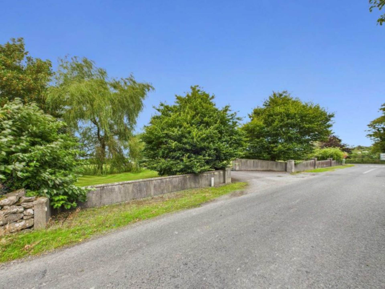
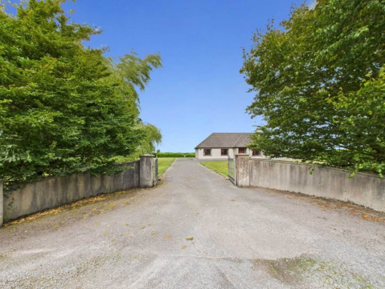
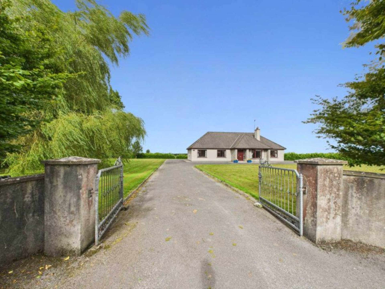
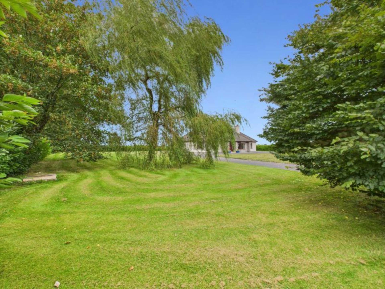
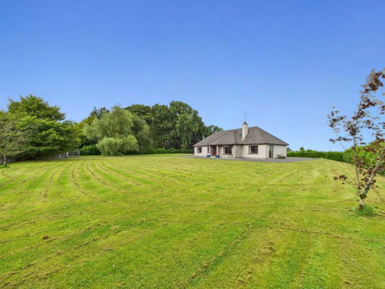
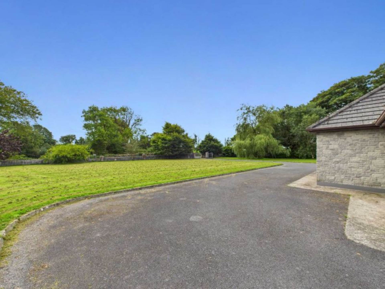
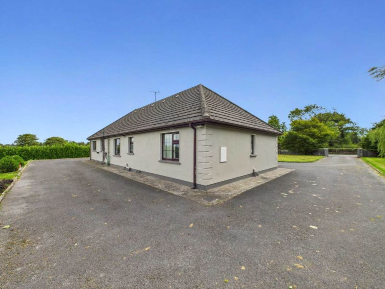
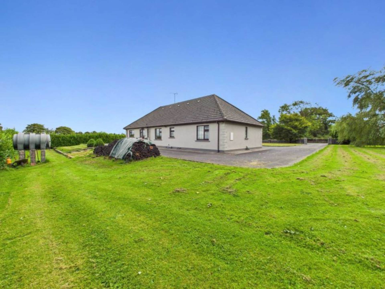
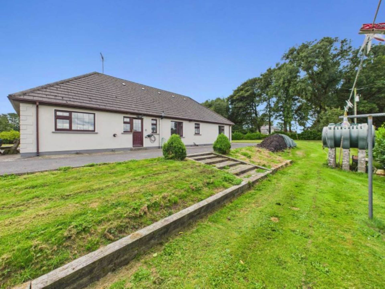
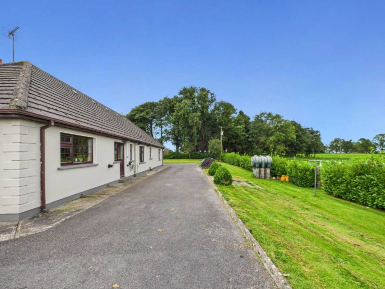
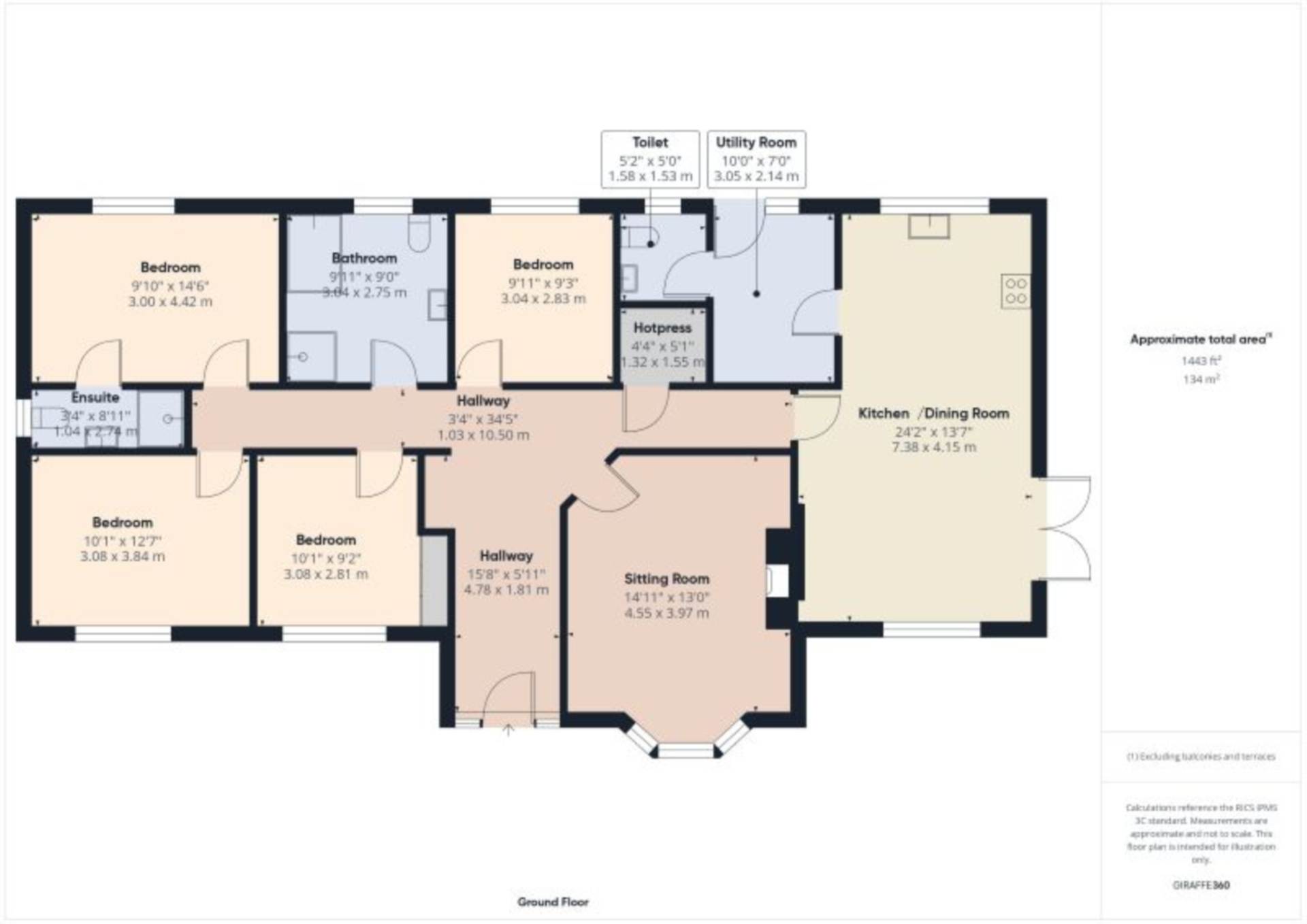
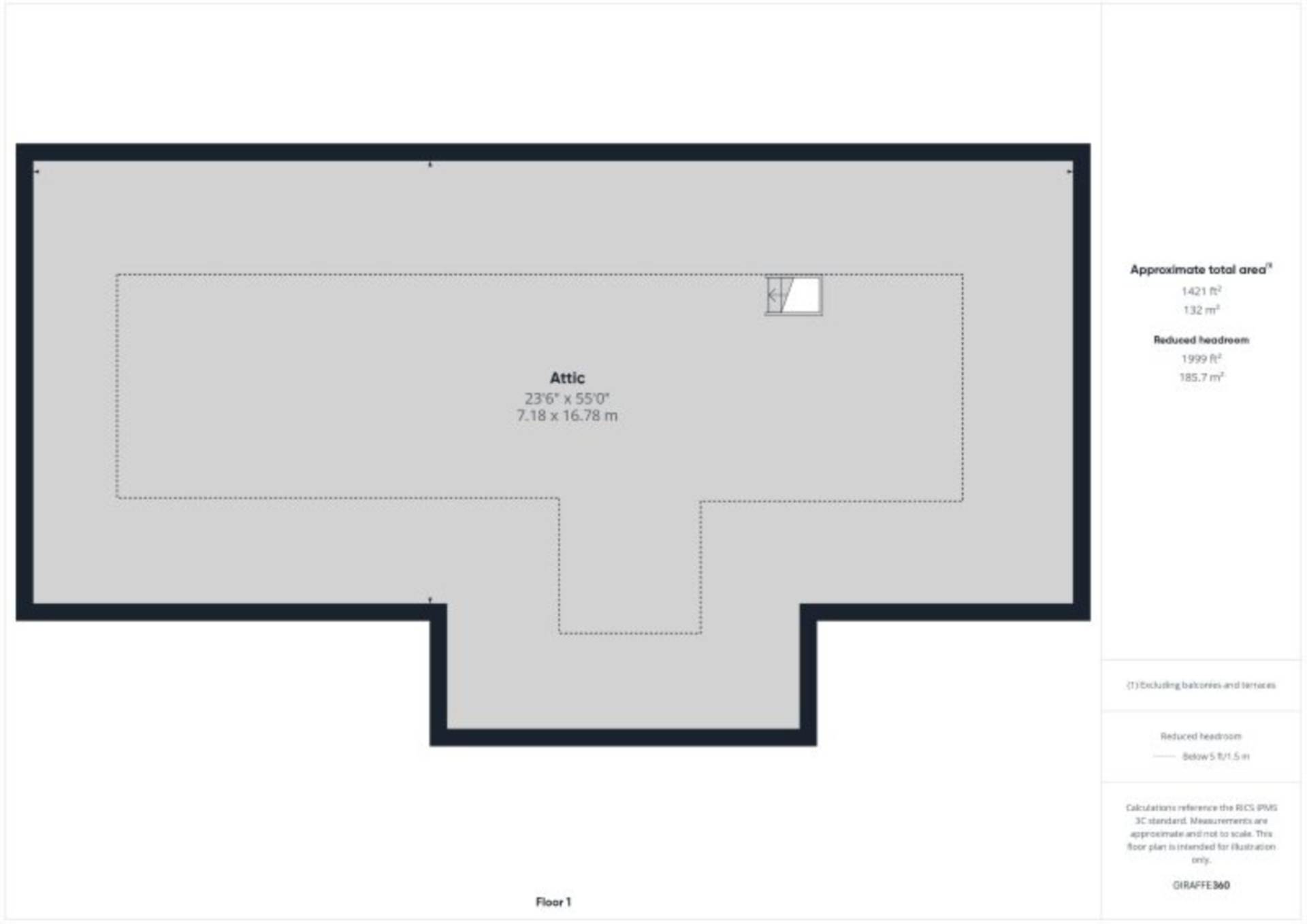


































Description
NOW CALLING FOR FINAL OFFER FRIDAY 31st OCTOBER BY 4PM. Set on a generous c.0.74-acre corner site, just 1.5km from Clonberne village and 8km from Kilkerrin, this 4-bedroom bungalow blends space, comfort, and a beautiful rural setting. Built in 2000, it has been finished with care and quality throughout, offering a home that feels solid, stylish, and ready to move into.
One of the smartest things about this home is how it was planned with the future in mind. The hallway was purposely built extra wide so a staircase could be added without taking away from the flow of the house. With that in place, the attic offers brilliant potential for conversion (subject to P.P.), meaning you`ve got the chance to create even more living space whenever the time feels right.
Internally the house is bright, modern and inviting. The reception hallway creates a sense of openness. The main living spaces flow easily, a front sitting room overlooking the gardens, a spacious kitchen/dining room stretching the full width of the house, complete with sliding patio doors and a striking floor-to-ceiling brick fireplace housing a solid-fuel stove. The stove is linked to a back boiler for hot water, with under floor heating and an oil-fired central heating system also in place.
There are four double bedrooms, all well proportioned, with the main bedroom enjoying its own ensuite. Three bathrooms in total feature high quality fittings, with the main bathroom boasting a corner bath. The house has just been freshly painted throughout, giving it a clean, crisp finish for the market.
The site is really something special close to three quarters of an acre, already alive with mature trees, shrubs and planting that would take years to achieve if you were starting from scratch and anchored by a magnificent willow tree that gives the property its character and name.
This is a property that balances modern build quality with the charm of a mature site and a great location. Clonberne village has shops, a primary school, community facilities, pubs, and a strong local spirit. Glenamaddy, Mountbellew, and Tuam are all within easy reach, while Galway City is commutable, making this a home that combines rural living with convenience.
Clon Willow is more than a bungalow it`s a solid, well kept home with space to grow, both inside and out, in a friendly Galway community.
Ballyedmond is a welcoming neighbourhood, served by local school buses to Clonberne Primary and Glenamaddy Secondary, as well as a daily bus route to Mountbellew making it a practical base for family life.
Viewings by appointment. Contact the office immdeiately to arrange.
Features
- Potential for expansion in attic huge bonus for families needing extra space
- Wide reception hall perfect for future stairwell to attic conversion (subject to PP)
- Spacious 4 double bedrooms & 3 bathrooms (ensuite, main bath with corner tub, plus guest WC)
- Block wall to the front with gated entrance for security & charm
- Tarmacadamed driveway that wraps right around to the rear
- Big, bright kitchen/dining with sliding doors & stunning brick fireplace
- On the R328 Moylough/Dunmore Road & Ballyedmond Road easy access in every direction
- Comfort all year round with under floor heating, oil central heating & stove with back boiler
- Towns like Glenamaddy, Mountbellew & Tuam all nearby
- Freshly painted & finished to a high standard, think porcelain tiling & quality sanitary ware
Accommodation
Entrance Hall - 15'8" (4.78m) x 5'11" (1.8m)
Very spacious, polished porcelain tiles, recessed feature, ornate ceiling light fitting.
Sitting Room - 14'11" (4.55m) x 13'0" (3.96m)
Semi solid wood flooring, Inset stove, bay window, Mahogany feature fireplace, ornate ceiling light fitting.
Bedroom One - 9'11" (3.02m) x 9'3" (2.82m)
Double Room, Wooden Flooring, Rear Facing
Bedroom Two - 10'0" (3.05m) x 9'2" (2.79m)
Double Room, Front facing, Built in Wardrobes.
Bedroom Three - 10'1" (3.07m) x 12'7" (3.84m)
Double Room, Front Facing.
Bedroom Four - 9'10" (3m) x 14'6" (4.42m)
Master Bedroom, carpeted flooring, ensuite bathroom rear facing,
Ensuite - 3'4" (1.02m) x 8'11" (2.72m)
Walk in Shower, Toilet, Sink
Kitchen/Dining Room - 24'2" (7.37m) x 13'7" (4.14m)
Full width of the house, Porcelain tiles, stove with back boiler & feature red brick surround to ceiling height.
Utility - 10'0" (3.05m) x 7'0" (2.13m)
Tiled flooring, Door to rear, Access to attic.
Guest W/C - 2'2" (0.66m) x 5'0" (1.52m)
Sink, Toilet, Rear facing window with privacy glass.
Bathroom - 9'11" (3.02m) x 9'0" (2.74m)
Very Spacious, Corner Jacuzzi Bath, Corner pumped shower,W/C, Wash Hand Basin, rear facing privacy window.
Floorplan
Ballyedmond Neighbourhood Guide
Explore prices, growth, people and lifestyle in Ballyedmond.
