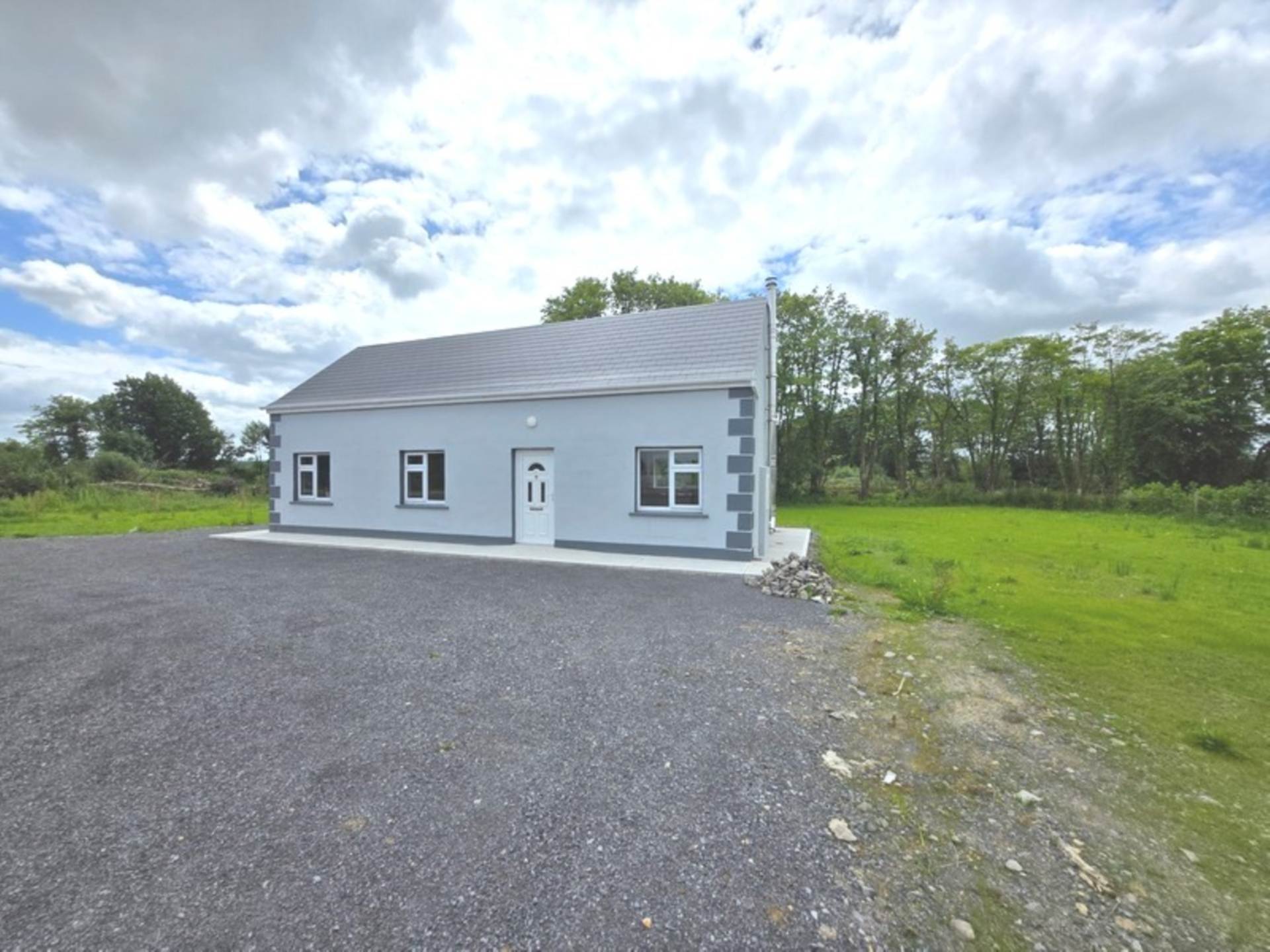
Corgarve, Glinsk, Co. Galway F45 VY99
Corgarve, Glinsk, Co. Galway F45 VY99
Type
Detached Bungalow House
Status
Sold
BEDROOMS
2
BATHROOMS
1
Size
55.46sq. m
0.60 acres
BER
BER No: 118466044
EPI: 251.53

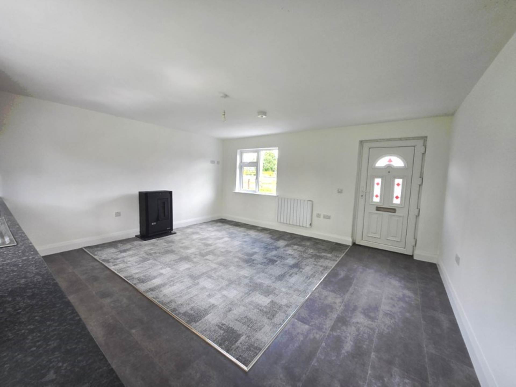
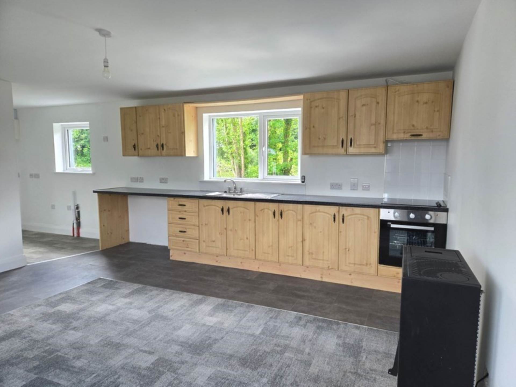
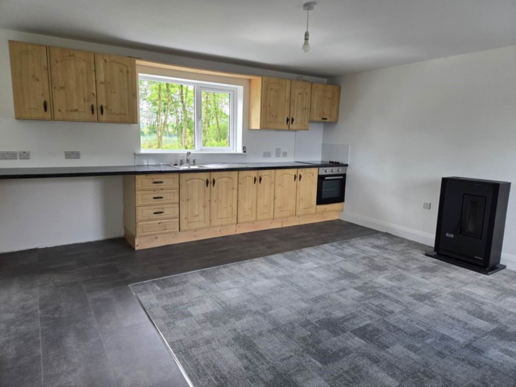
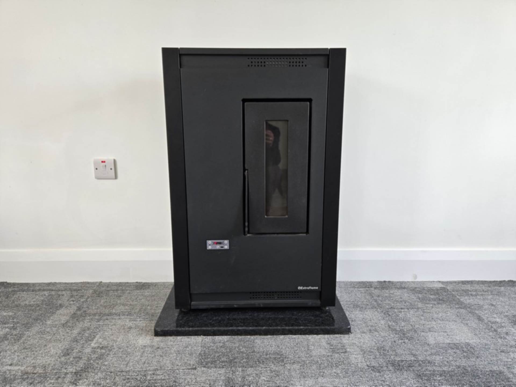
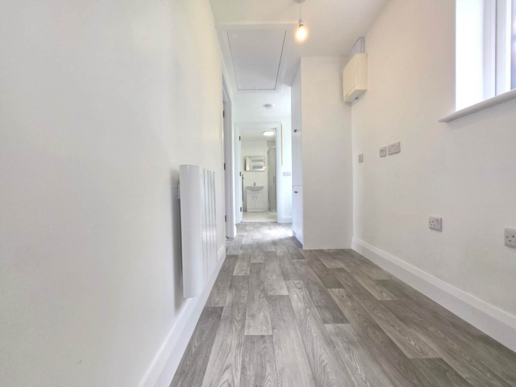
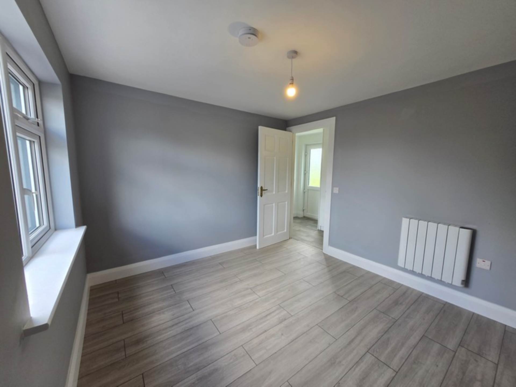
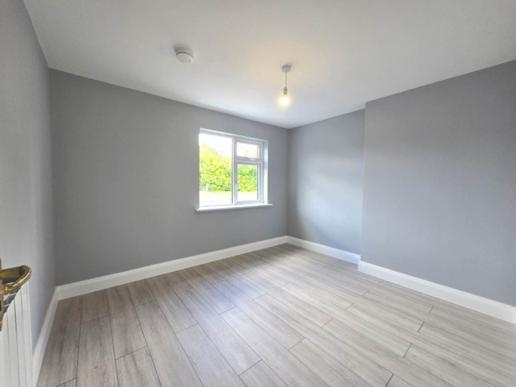
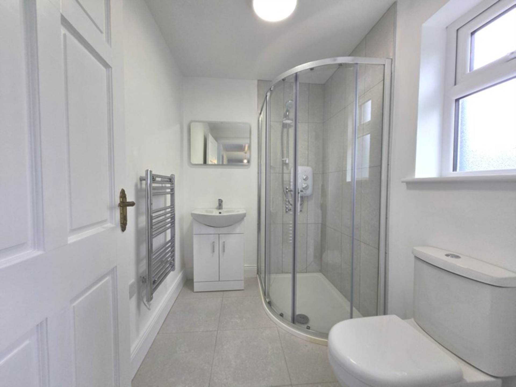
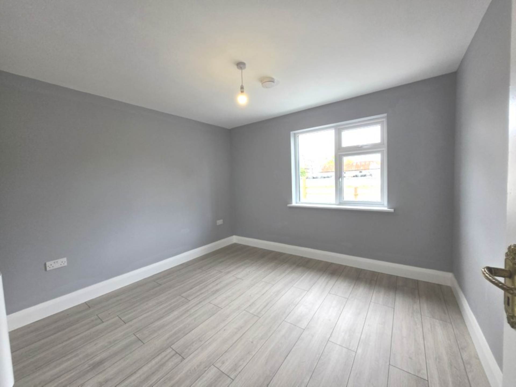
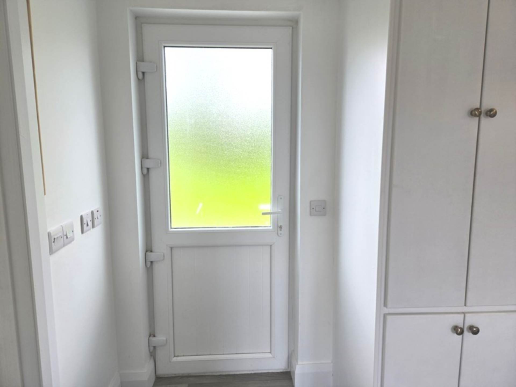
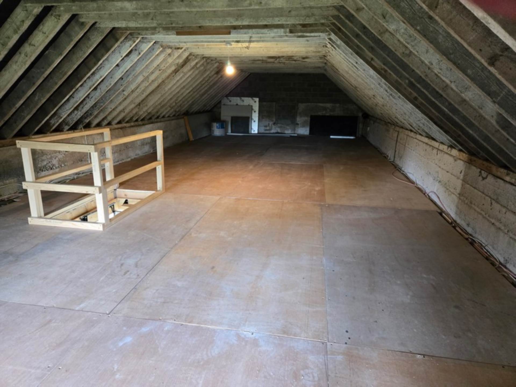
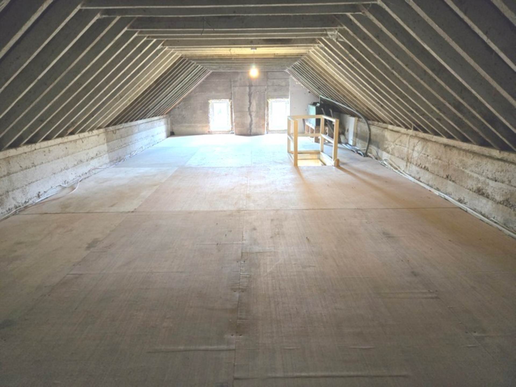
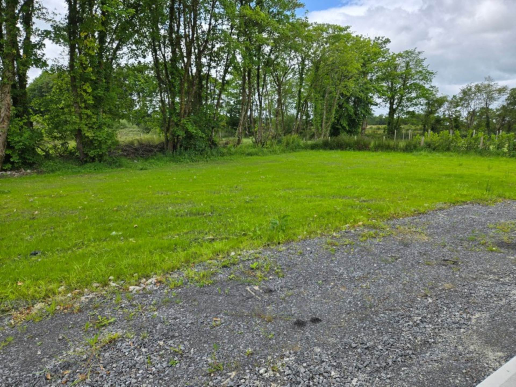
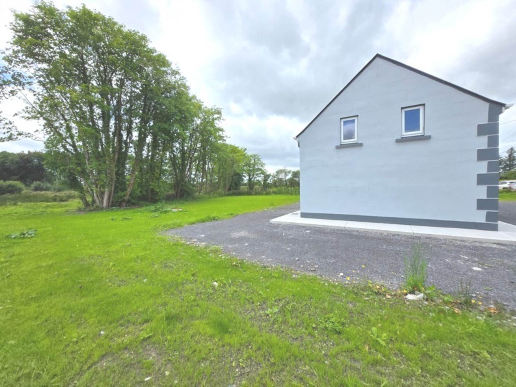
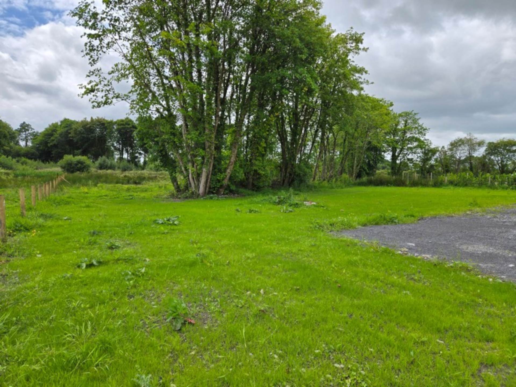
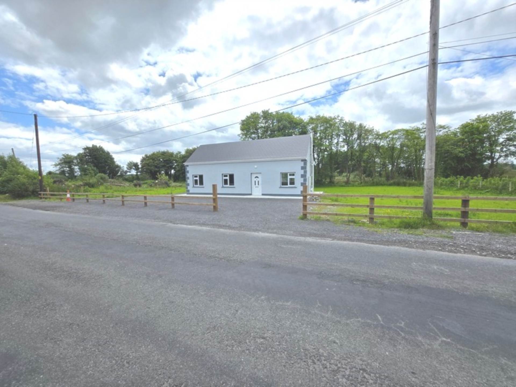
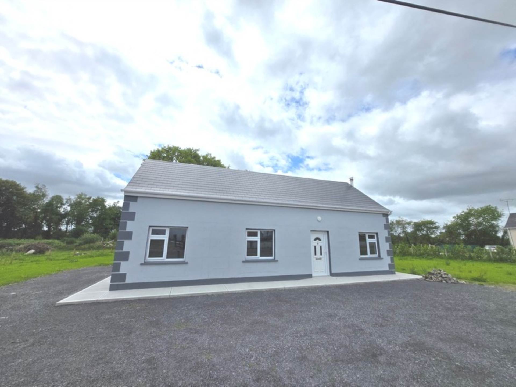
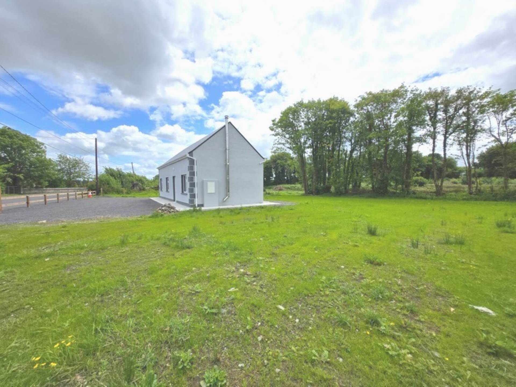



















Description
Looking for a cosy countryside home with a modern twist? This newly renovated 2-bed bungalow sits on a generous c. 0.6-acre site, surrounded by mature trees and set in a peaceful spot on the Galway/Roscommon border. It`s nestled between the friendly villages of Glinsk and Creggs, with the larger towns of Roscommon just 19 minutes away and Castlerea a handy 15 minute drive.
The home has been completely overhauled from top to bottom rewired, re plumbed, dry lined in every room, and finished with new windows and doors. It`s warm, efficient, and ready to move straight into, featuring a wood pellet stove and A rated electric radiators for cosy, cost effective heating.
Inside, you`ll find a bright open plan kitchen/dining/living area, two comfortable double bedrooms, and a sleek, modern bathroom. There`s also a spacious attic (c. 39` x 16`) with two windows already in place ideal for future conversion into extra living space (subject to planning).
Outside, the site is fenced to the front and side, with a septic tank already in place. Whether you`re starting out, down sizing, or simply craving a fresh start in a scenic location, this is a beautiful and affordable home that offers comfort, character, and plenty of potential. A move -in ready gem ticks all the right boxes.
Whether you`re starting out, down sizing, or simply craving a fresh start in a scenic setting, this is a beautiful and affordable home that offers comfort, character, and plenty of potential. All in all this move-in-ready gem ticks all the right boxes.
Features
- Beautiful affordable home on the Galway/Roscommon border
- Fully renovated 2-bed bungalow on c. 0.6-acre mature site
- Large attic (c. 39` x 16`) with windows ideal for future conversion (SPP)
- Bright open-plan kitchen/living/dining space
- Rewired, re-plumbed, dry-lined & energy efficient
- New windows and doors throughout
- Wood pellet stove + A-rated electric radiators
- Sleek modern bathroom
- On-site septic tank & fenced front/side boundaries
- Great location 15 mins to Castlerea, 19 mins to Roscommon
Accommodation
Kitchen/Living Dining Room/Dining Room - 16'0" (4.88m) x 15'5" (4.7m)
Tiled flooring in Kitchen with fully fitted new kitchen. Units and work tops with integrated hob, oven and extractor fan.
Carpeted flooring in the Living Room/Dining Room area with wood pellet stove and electric heating.
Window to the front and another to the rear overlooking the lawns
Hallway (off the kitchen) - 16'2" (4.93m) x 5'0" (1.52m)
contains a utility area and Hot press
Plumbed for a Washing machine and ample space for a clothes dryer. Wood flooring.Electric radiator, Door off to Bedrooms and Bathroom.
Access to attic space via a folding attic stairs.
Bedroom 1 - 10'11" (3.33m) x 10'7" (3.23m)
Double Bedroom. Wooden Flooring. Electric radiator. Window overlooking the front.
Bedroom 2 - 11'0" (3.35m) x 9'7" (2.92m)
Wooden flooring, Electric radiator, Window to the front.
Bathroom - 7'2" (2.18m) x 5'4" (1.63m)
Tiled flooring, Heated towel rail. Toilet, wash hand basin with storage.
Corner shower enclosure with electric shower, Window and fan.
Attic space - 39'3" (11.96m) x 16'0" (4.88m)
2 windows in one gable and another window that was closed but could be reopened again. Suitable for conversion to additional bedrooms
Castlerea Neighbourhood Guide
Explore prices, growth, people and lifestyle in Castlerea.



