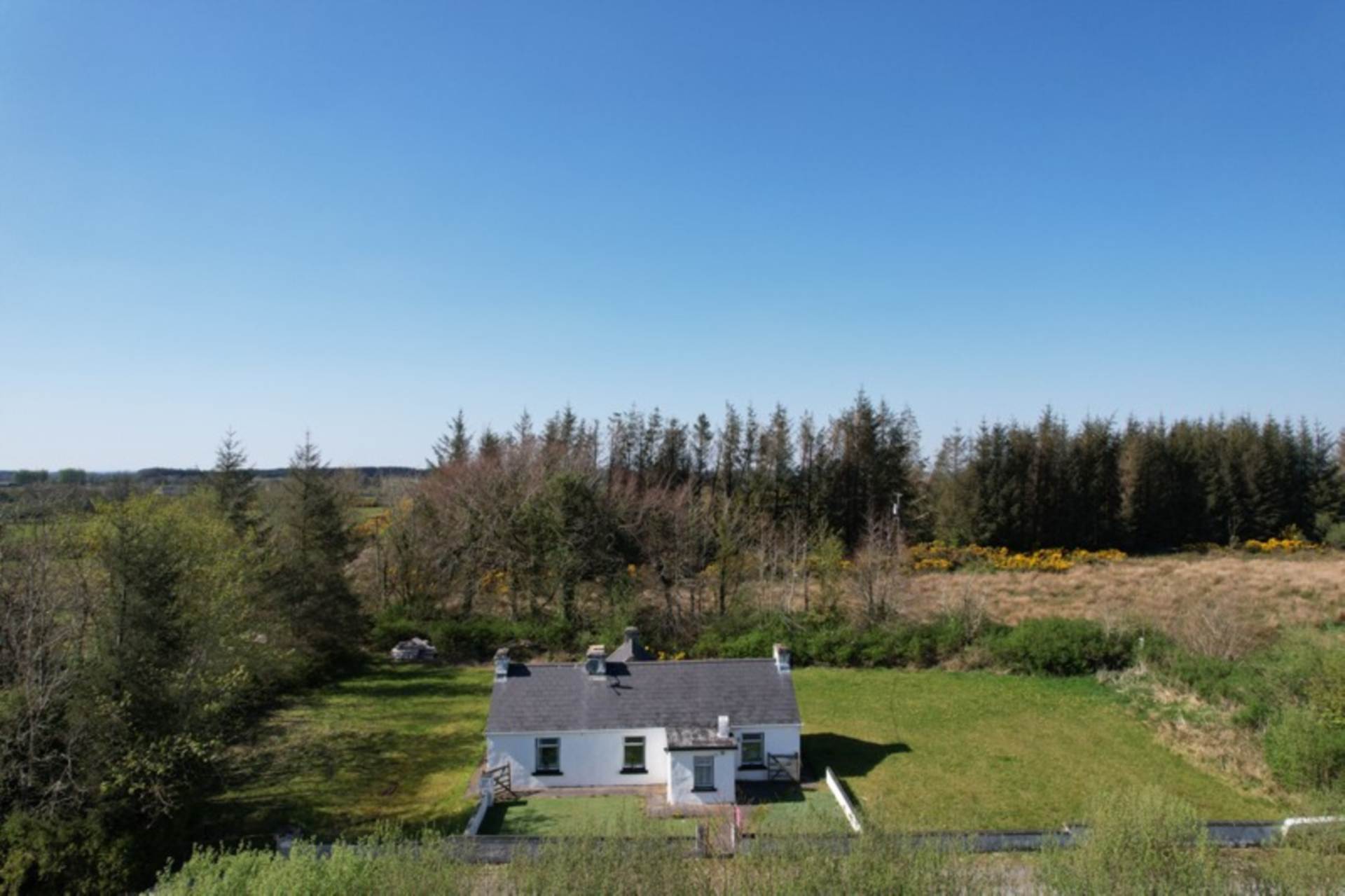
Corlackin, Creggs, Co. Galway F42 CP76
Corlackin, Creggs, Co. Galway F42 CP76
Type
Cottage
Status
Sold
BEDROOMS
3
BATHROOMS
2
Size
75.07sq. m
2.50 acres
BER
BER No: 117575969
EPI: 417.07

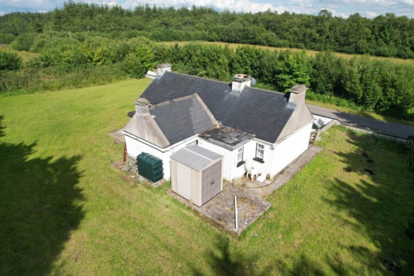
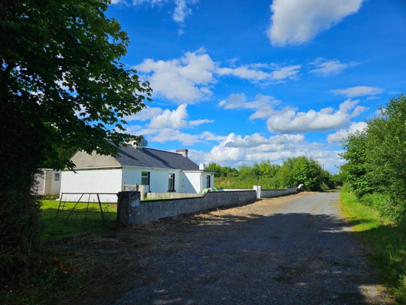
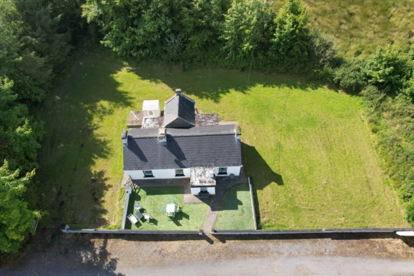
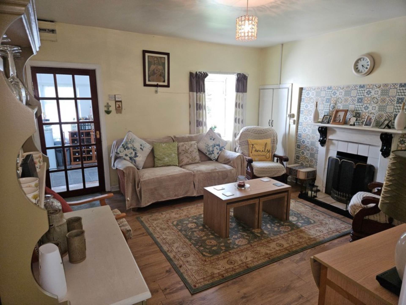
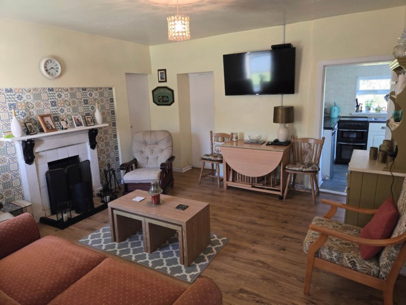
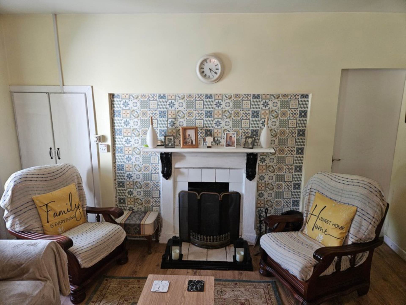
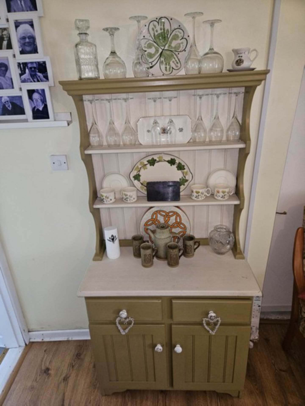
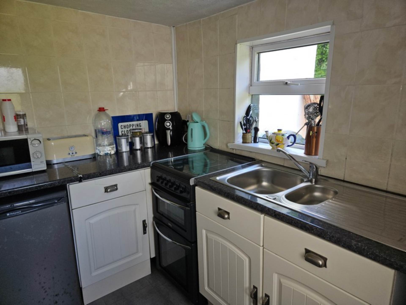
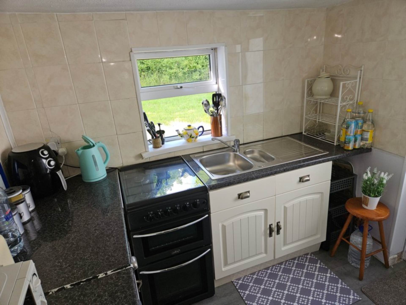
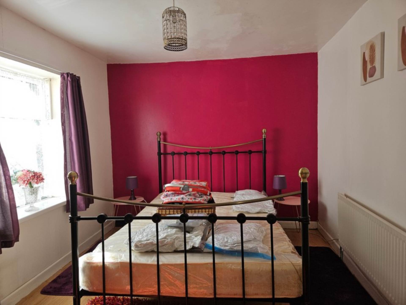
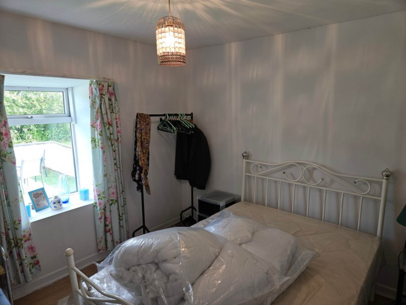
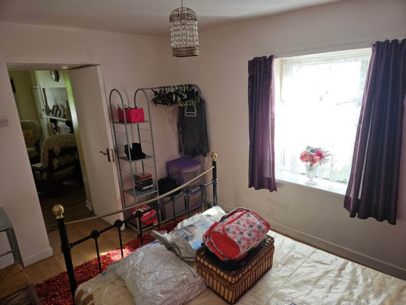
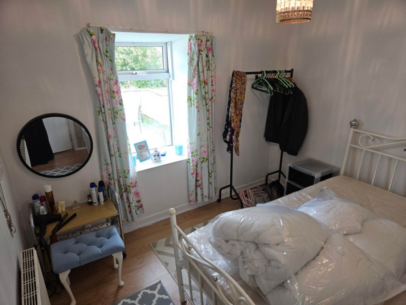
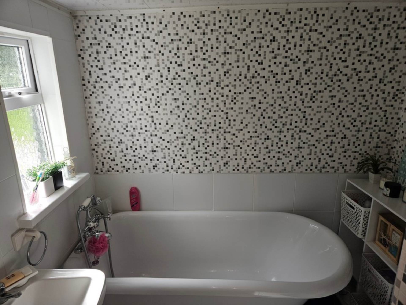
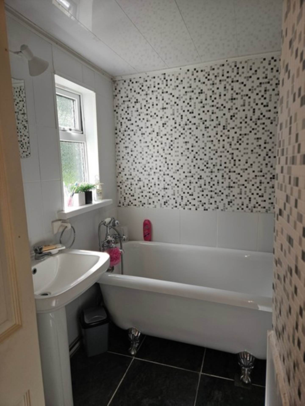
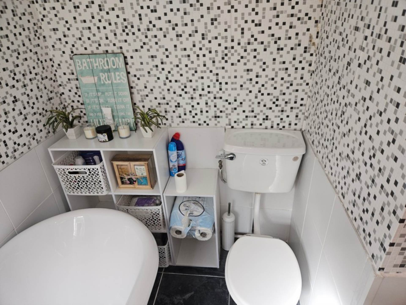
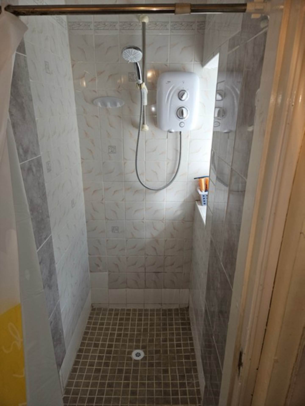
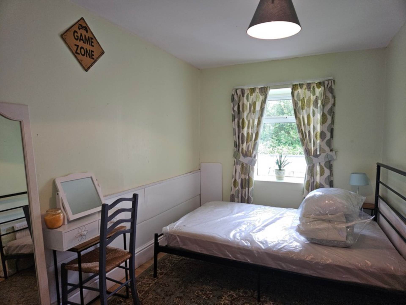
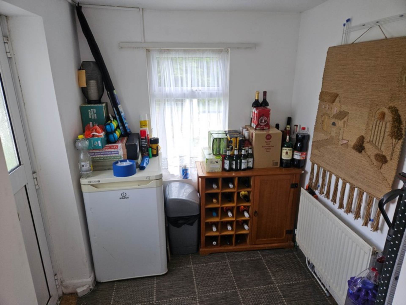
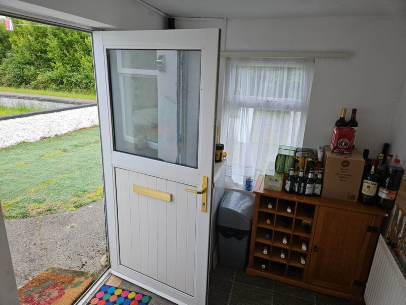
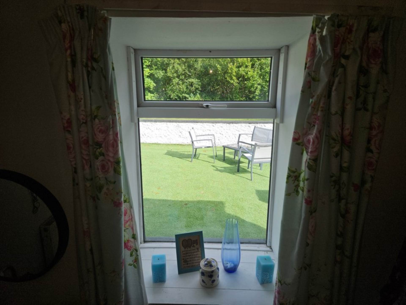
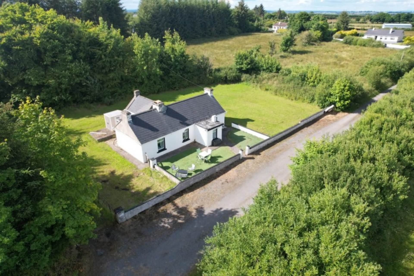
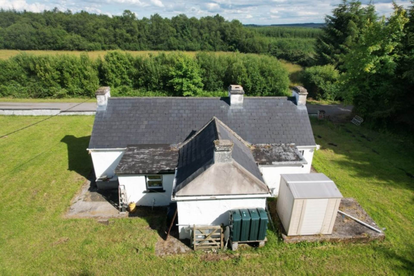
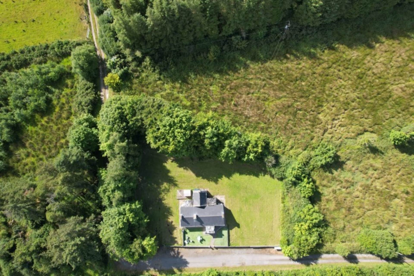
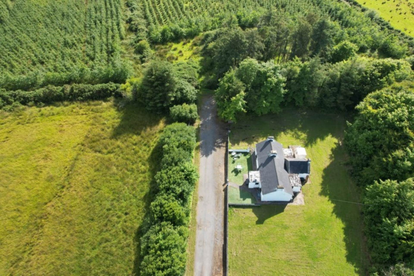
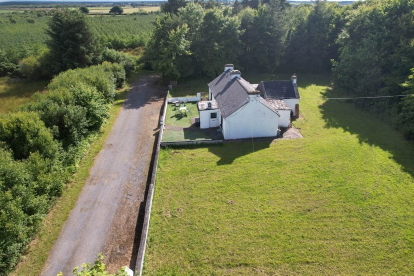
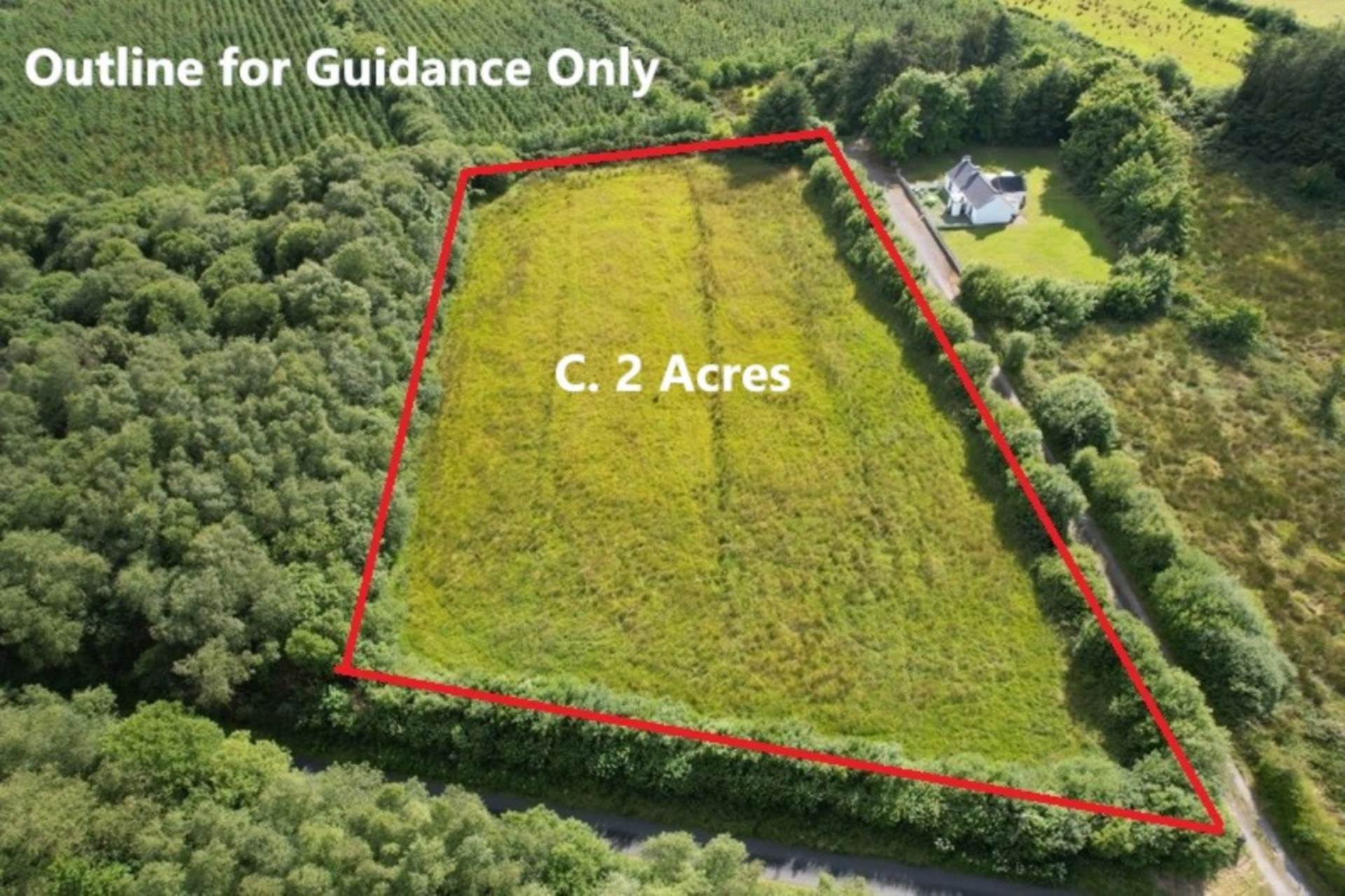
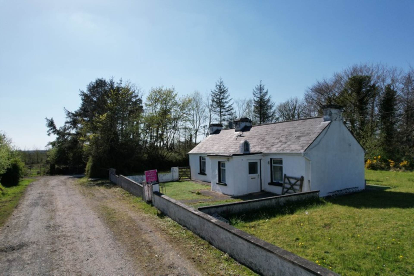
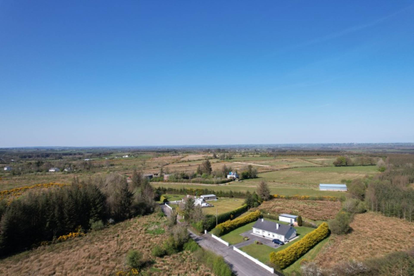
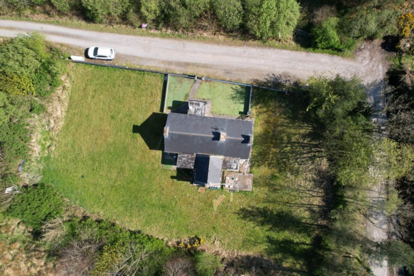































Description
Tucked away at the end of a quiet country lane, this beautifully maintained 3-bedroom cottage offers the perfect blend of rustic charm and rural tranquillity. Dating back to circa 1910, the property with a total of c. 2.5 acres and enjoys uninterrupted views of lush countryside and mature forestry a true escape to peace and nature.
Key Features Include:
Character & Charm
A delightful traditional build with original features, this home has a warmth and authenticity that`s hard to find. The main living room boasts a classic open fireplace, adding to the homely feel.
Comfortable & Cosy
Oil-fired central heating ensures year-round comfort, perfectly paired with the cottage`s snug and welcoming interior.
Idyllic Surroundings
Set against a breathtaking rural backdrop, every window frames a view worth admiring. The setting is ideal for nature lovers and anyone craving a slower pace of life.
Quiet but Connected
Located between the villages of Creggs and Glinsk, you`ll enjoy seclusion without isolation with Roscommon, Glenamaddy, and Castlerea all just a short drive away.
Room to Grow
Looking for a small holding or future expansion? The additional c. 2 acres of land is located directly across the road (Folio: GY12750F), offering even more potential.
This is a rare chance to own a slice of Ireland`s countryside whether as a full-time residence, weekend retreat, or an inspiring restoration project with room to extend.
Features
- The cottage is in move-in condition, ready for immediate occupancy.
- Within a 5 minute drive of all local amenities including schools & shops,
- Three double bedrooms with main bathroom & separate shower room
- Large lawned site surrounded by mature trees
- Block wall to front with both pedestrian & vehicular gated access
- Fantastic potential for further development on site, subject to PP
- Located in a good, safe community area, making it an ideal place to reside
- Connected to mains water & electricity with septic tank on site
- Viewing highly recommended
Accommodation
Porch - 6'4" (1.93m) x 7'8" (2.34m)
Glass panel UPVC entrance door with with glass panels. Linlolenum flooring.
Living / Dining Room - 14'0" (4.27m) x 13'2" (4.01m)
Wooden flooring. Open fireplace with wooden mantle & tiled hearth. Window overlooking front gardens. Airing cupboard with immersion tank and heater. Access to attic.
Kitchen - 8'8" (2.64m) x 5'7" (1.7m)
Wooden flooring. Fully fitted cupboards, worktop and double well sink. Window overlooking side of property. Door off to rear.
Bedroom One - 13'5" (4.09m) x 8'0" (2.44m)
Wooden flooring, with window overlooking front lawns.
Bedroom Two - 12'7" (3.84m) x 8'7" (2.62m)
Wooden flooring, with window overlooking rear of property.
Rear Hallway - 9'0" (2.74m) x 2'7" (0.79m)
Tiled flooring with bedroom off.three, bathroom and shower room off.
Bedroom Three - 10'2" (3.1m) x 9'8" (2.95m)
Wooden flooring, with window overlooking front lawns of property.
Bathroom - 7'8" (2.34m) x 6'5" (1.96m)
Fully tiled floor to ceiling with sink, toilet, free standing bath & privacy window.
Shower Room - 4'2" (1.27m) x 2'7" (0.79m)
Fully tiled wet room, with a shower area and electric shower. Privacy window.
Creggs Neighbourhood Guide
Explore prices, growth, people and lifestyle in Creggs.



