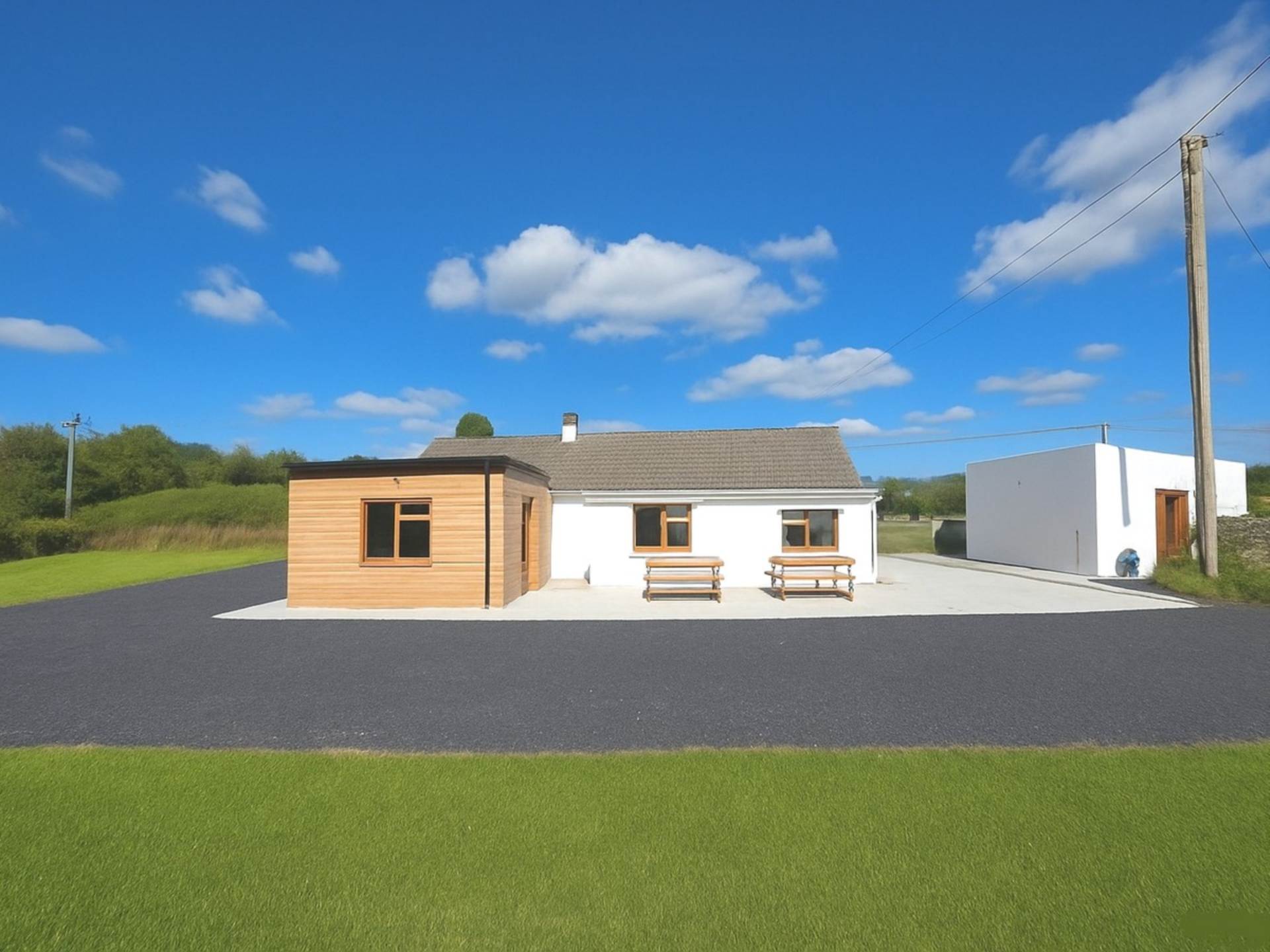
Culmore, Kilkelly, Co. Mayo F35 KT50
Culmore, Kilkelly, Co. Mayo F35 KT50
Price
€239,000
Type
Detached House
Status
For Sale
BEDROOMS
3
BATHROOMS
2
Size
92sq. m
BER
BER No: 117538801
EPI: 258.48

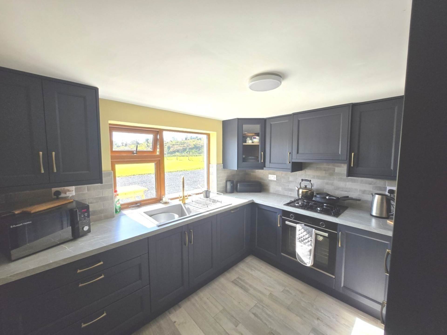
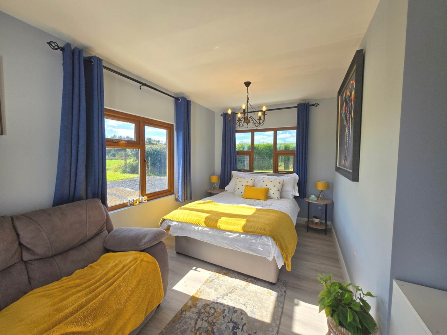
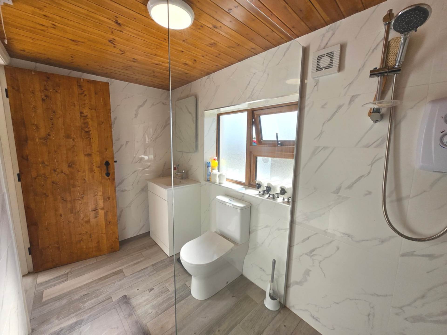
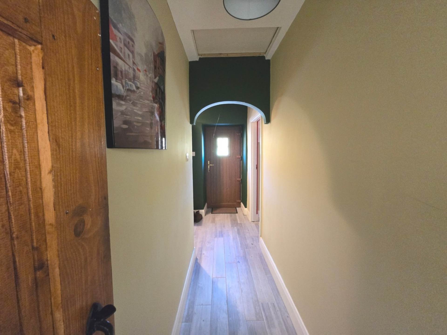
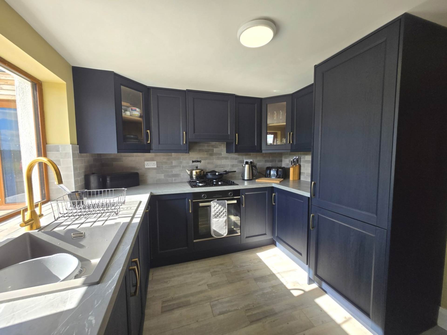
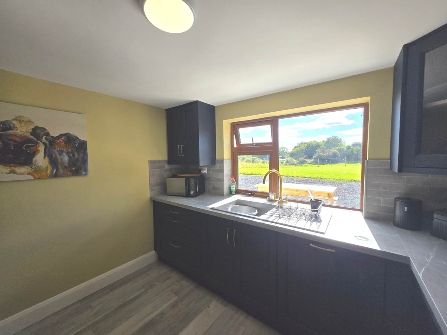
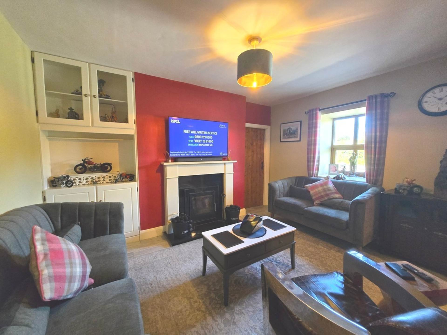
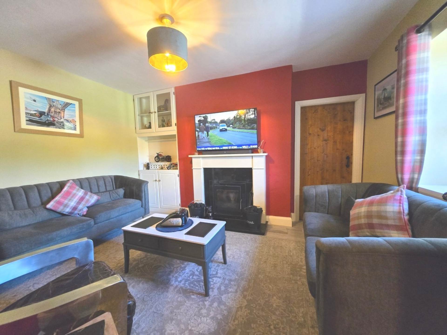
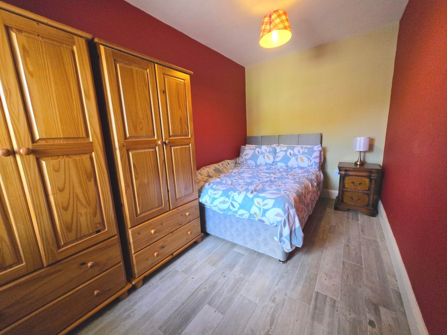
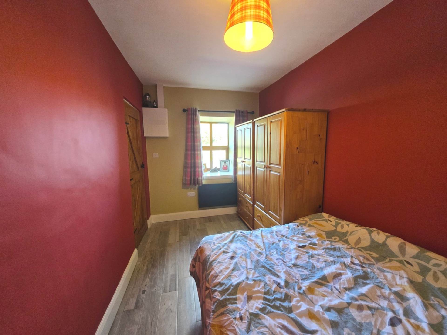
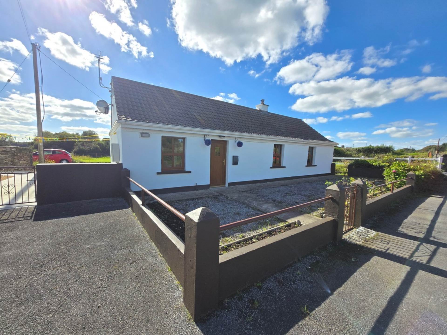
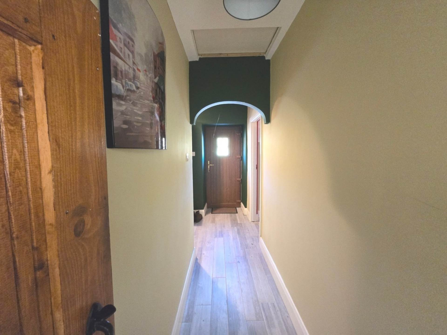
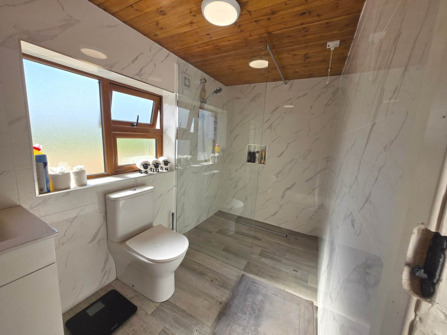
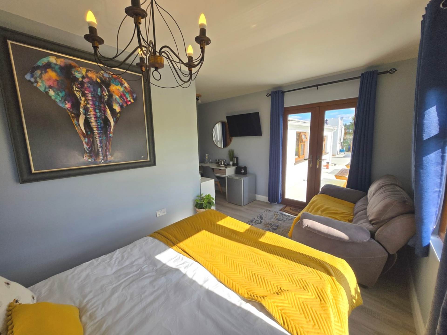
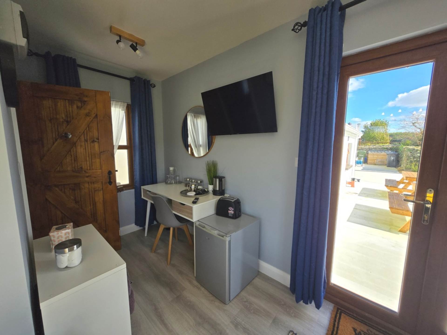
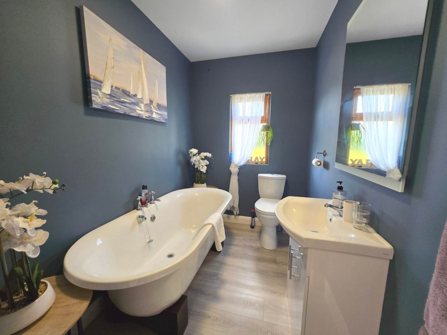
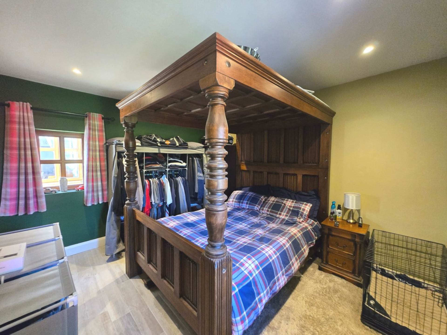
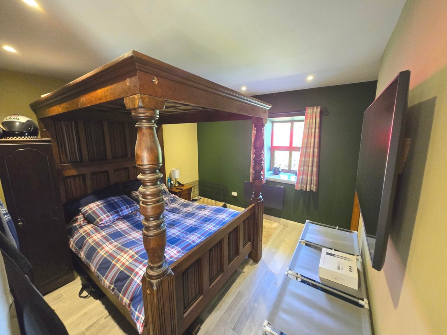
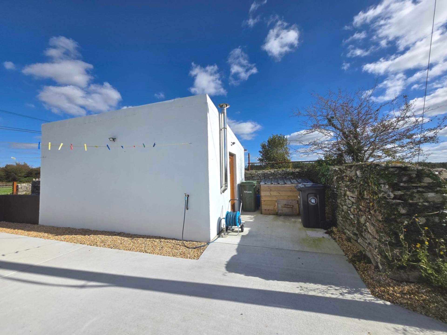
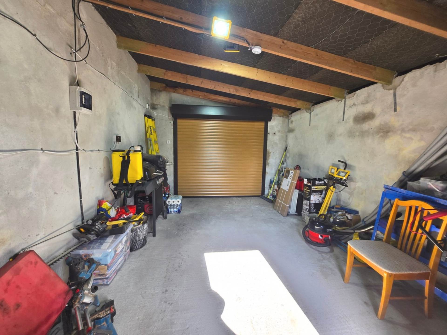
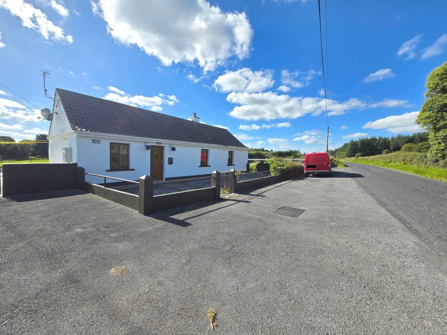
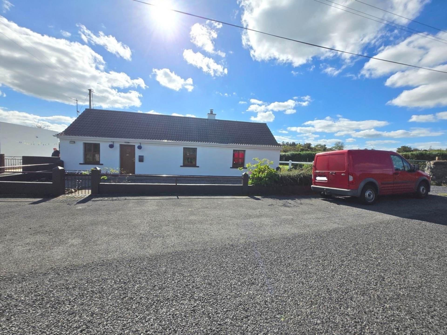
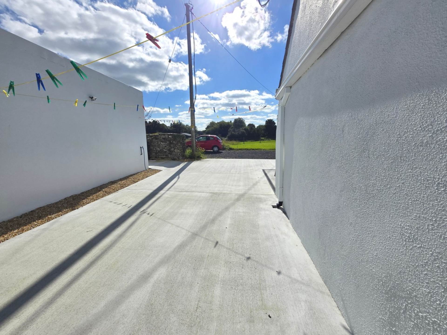
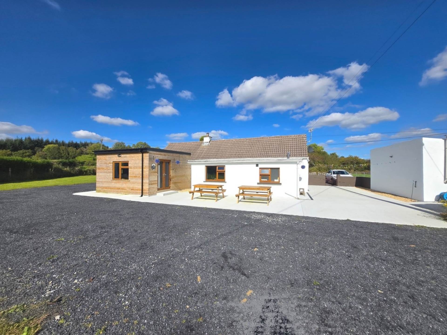

























Description
Every so often, a home comes along that genuinely surprises you, this is one of them. Recently renovated from top to bottom, this 2-bedroom cottage with an additional luxury studio suite has been completely transformed with no shortcuts taken anywhere. Every inch has been finished to a superior standard, rewired, re plumbed, insulated, redecorated and re imagined.
Step inside and you`ll feel it immediately, clean lines, fresh decor, quality fixtures, and that sense that absolutely everything is done. The accommodation includes an entrance hallway, a cosy living room, a bright modern kitchen, a dining area, two comfortable bedrooms, and a stylish family bathroom featuring a large wet-room-style shower. Heating throughout is provided by modern, energy efficient electric heating, low maintenance and ready for the future.
To the rear, there`s a beautifully finished one -bedroom luxury studio suite with its own entrance and ensuite bathroom. Not only is it a third bedroom it can be a guest suite, or an Air BnB opportunity thanks to the location just a 8-minute drive from Ireland West International Airport, Knock. It`s a proper independent space that blends seamlessly with the main house while offering complete privacy.
Outside, the upgrades continue. The driveway is fully concreted with generous parking to the front and rear. There`s a large detached garage, fully wired and plumbed for utility use, and a spacious patio area overlooking the neatly lawned gardens.
Sold fully furnished, exactly as seen (with the exception of personal effects) every room beautifully finished and ready to enjoy from the moment you get the keys. It`s not just a house, it`s a turnkey home that`s been loved, invested in, and brought completely up to modern standards.
If you`re looking for genuine value, style, and comfort all in one, this place will absolutely surprise you, all within an easy reach of Kilkelly Village & amenities with both Charlestown and Ireland West mortorway links.
See it to believe it. Contact Deirdre or the team today at 09066 17000 or sales@bradleyhomes.ie
to arrange your private appointment. Early viewing is highly recommended. Viewings strictly by appointment.
Features
- Double glazed windows and handmade bespoke internal doors
- Electric roller door garage, fully wired and plumbed for a utility area
- Expansive concrete driveway & large patio overlooking the lawned gardens
- Fully furnished as seen TVs, four-poster bed & more included
- Family bathroom redesigned as a stylish wet-room with a large walk-in shower area
- Fully rewired, re plumbed and newly insulated
- Re roofed approximately 12 years ago
- Great location close to Knock airport, the N17 and N5 road networks
- Drainage completed around the property
- Mains water, electricity with septic tank system on site
Accommodation
Entrance Hall - 15'1" (4.6m) x 8'9" (2.67m)
Upvc front door, tiled flooring
Living Room - 13'6" (4.11m) x 10'4" (3.15m)
At the heart of the house with tiled flooring, ample built in storage & cupboards, feature inset stove. Window situated to the front of the property.
Kitchen - 9'8" (2.95m) x 8'8" (2.64m)
Fully fitted new kitchen with integrated gas hob, electric oven, dishwasher and fridge freezer. Beautiful brass fittings on taps. Window overlooking rear gardens & patio area.
Dining Area - 8'4" (2.54m) x 5'3" (1.6m)
Off the kitchen with tiled flooring. Can equally be used as office space
Hallway to living - 4'8" (1.42m) x 3'2" (0.97m)
With tiled flooring
Bedroom One - 12'6" (3.81m) x 7'2" (2.18m)
Double bedroom situated to the front of the property with tiled flooring.
Bedroom Two - 12'2" (3.71m) x 12'8" (3.86m)
Double bedroom off the main living room with two windows, one overlooking front and one overlooking the rear garden and patio area. Recessed lighting.
Rear Hallway - 10'8" (3.25m) x 3'4" (1.02m)
Tiled flooring, access to family bathroom. Door off to rear patio area and gardens
Bathroom - 10'1" (3.07m) x 5'1" (1.55m)
Fully tiled floor to ceiling with a large wet room shower area. Sink, toilet and privacy window. Feature mirror with touch light.
Bedroom Three - Annex - 14'2" (4.32m) x 14'5" (4.39m)
Bespoke annex with independent access and ensuite bathroom. This beautiful addition is located at the rear of the property via the back door. Beautifully decorated with wood flooring, two large windows and full glass double entrance doors.
Ensuite Bathroom - 8'1" (2.46m) x 5'6" (1.68m)
With free standing bath, sink & toilet. Privacy window.
Garage
16` 8 x 11` 9" with electric roller door and side entrance door. Full electrics. Plumbed for washing machine
Kilkelly Neighbourhood Guide
Explore prices, growth, people and lifestyle in Kilkelly



