
Gannon`s Bar, Creggs, Co. Galway F42 K802
Gannon`s Bar, Creggs, Co. Galway F42 K802
Price
P.O.A./pw
Type
Pub
Status
To Let
BATHROOMS
1
Size
196sq. m
BER
BER No: 800520876
EPI: 1132.17


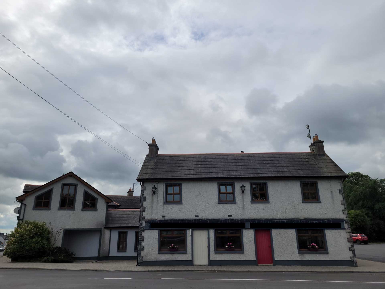
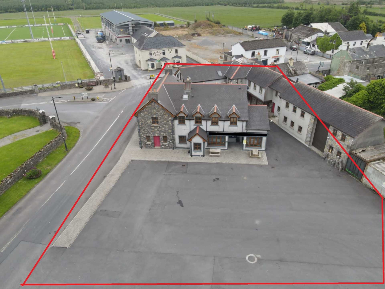
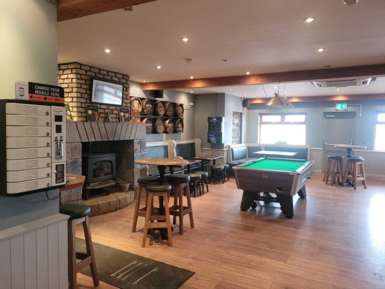
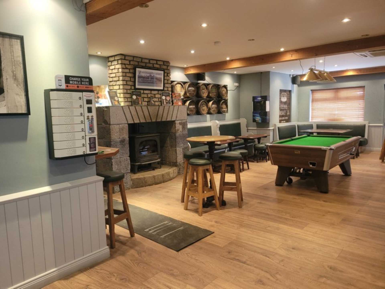
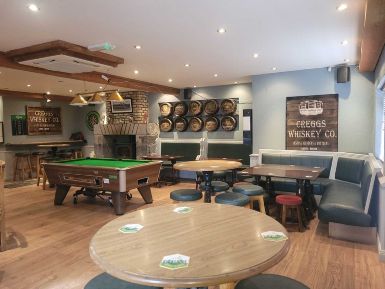
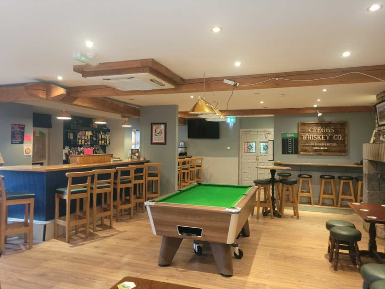
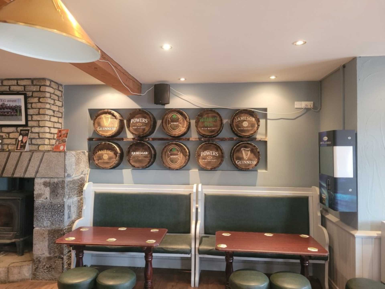
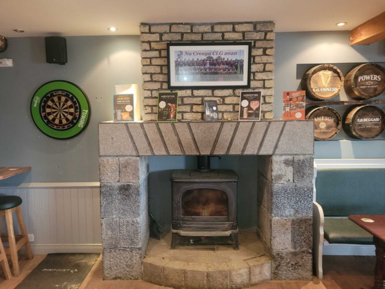
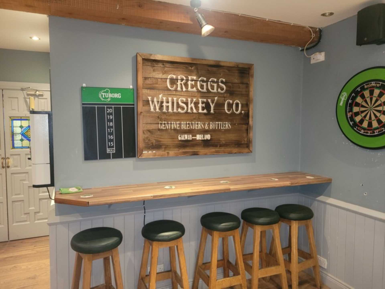
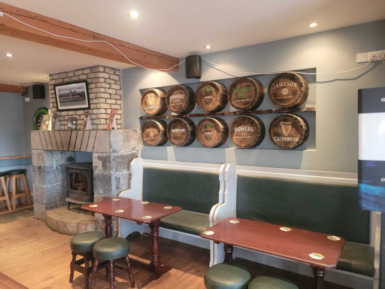
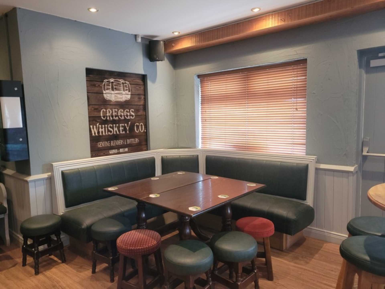
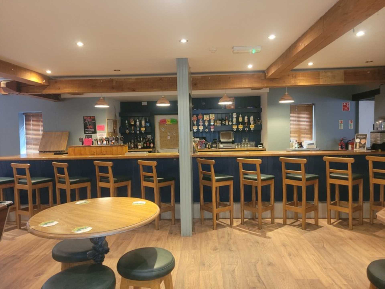
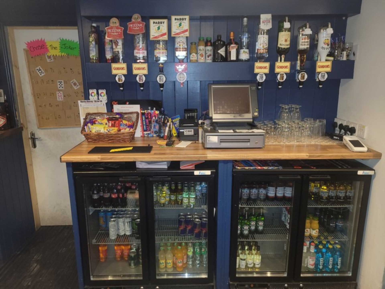
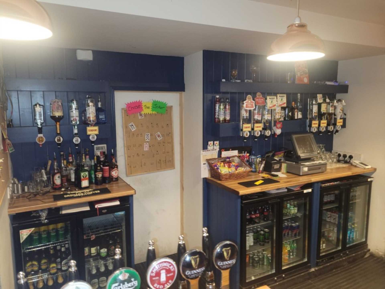
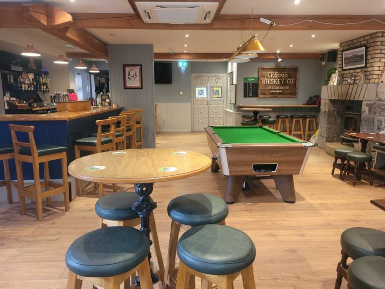
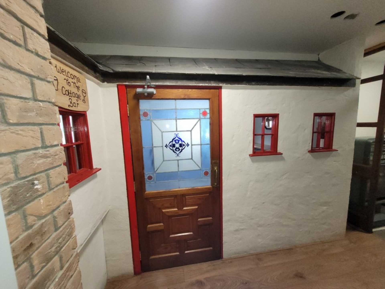
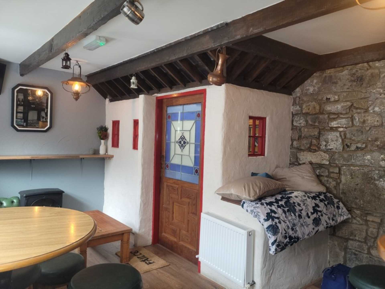
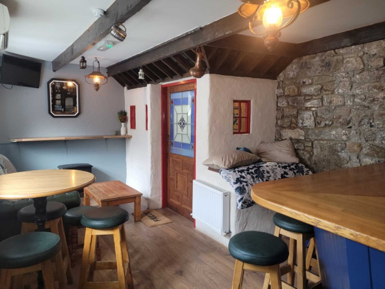
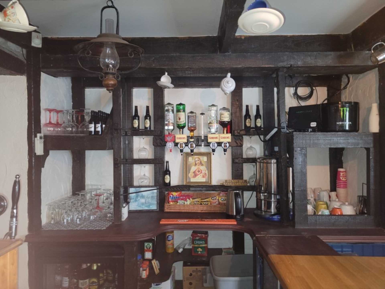
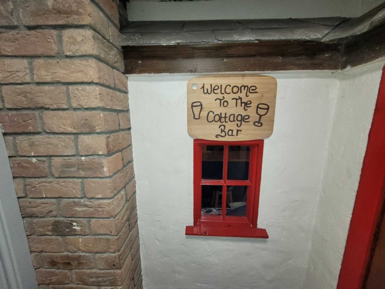
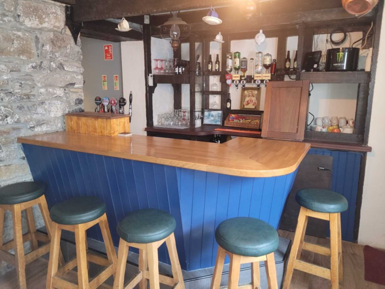
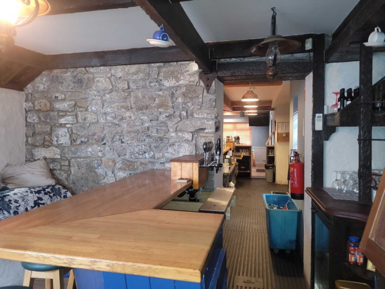
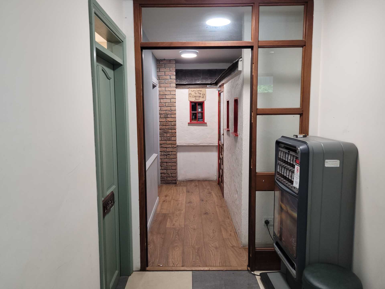
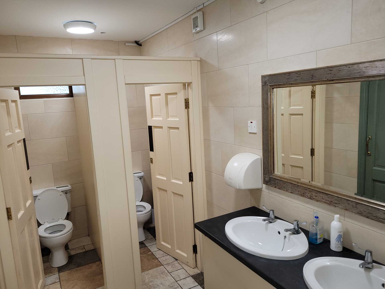
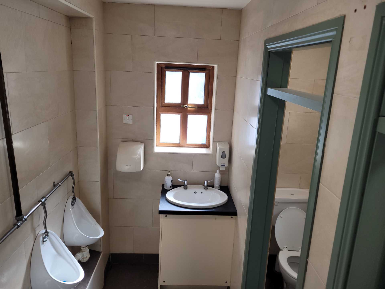
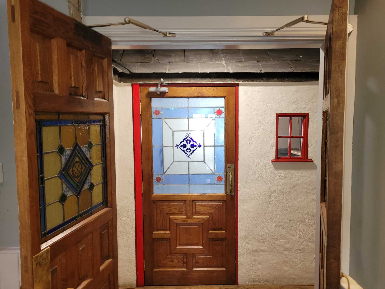
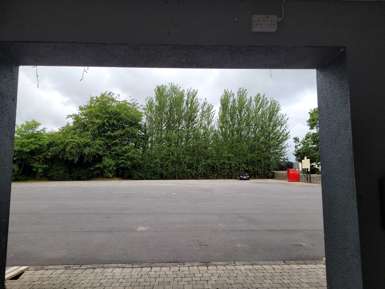
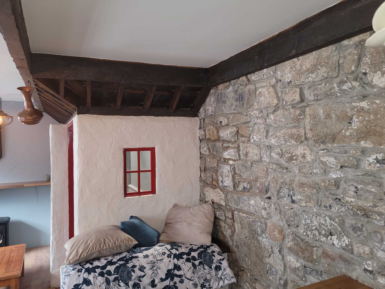
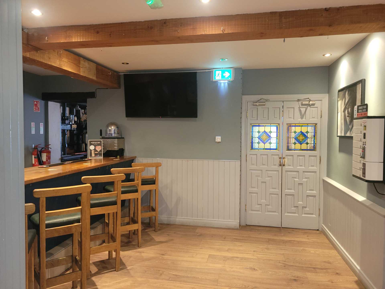
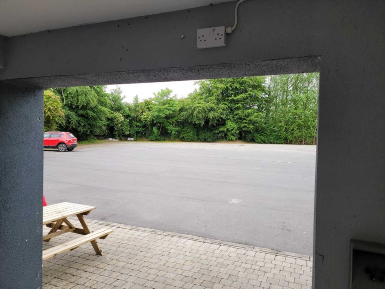
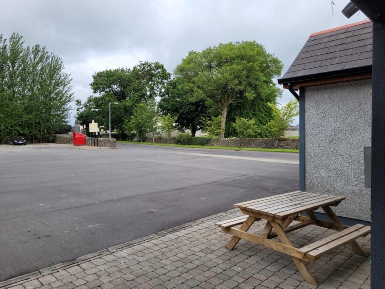
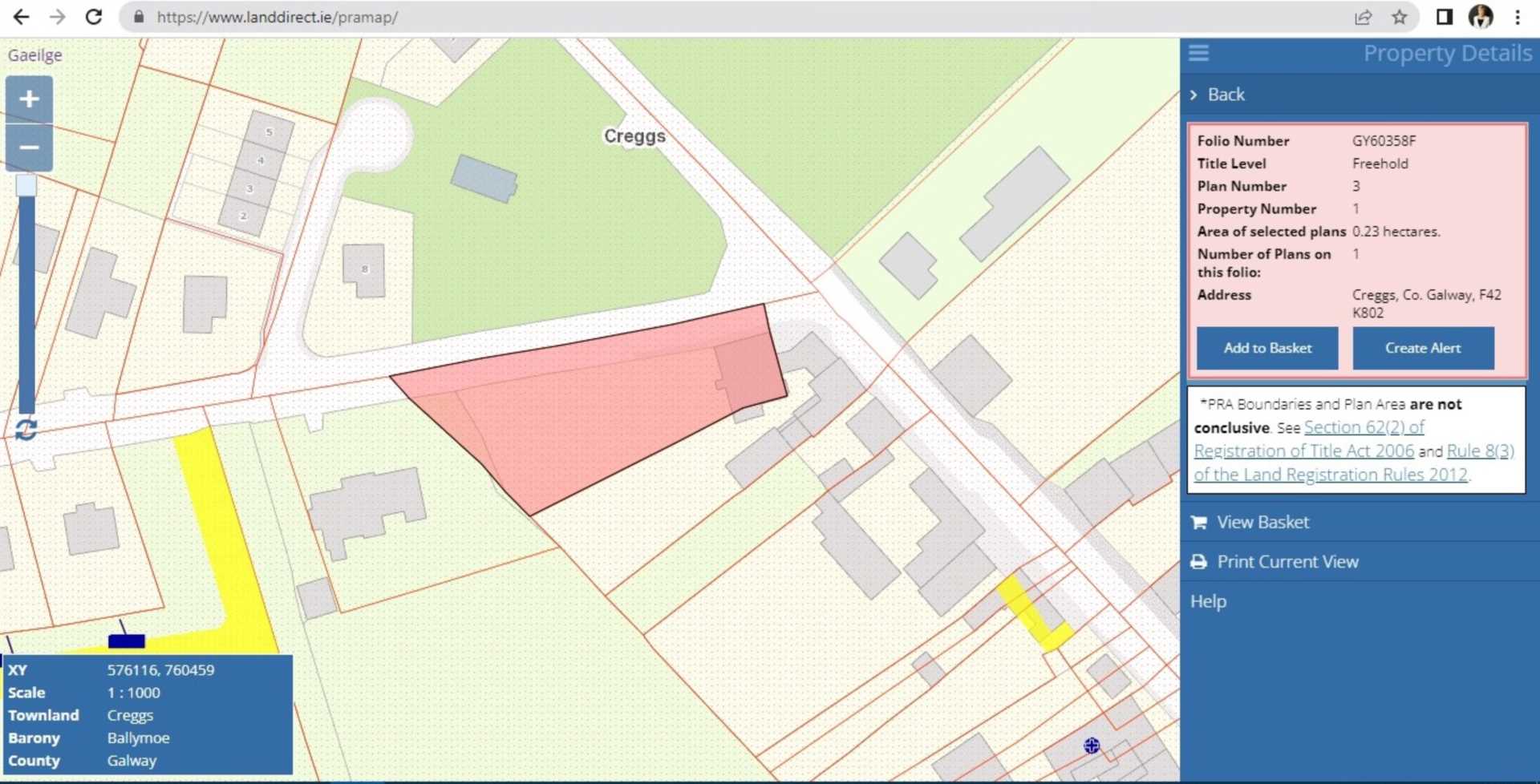
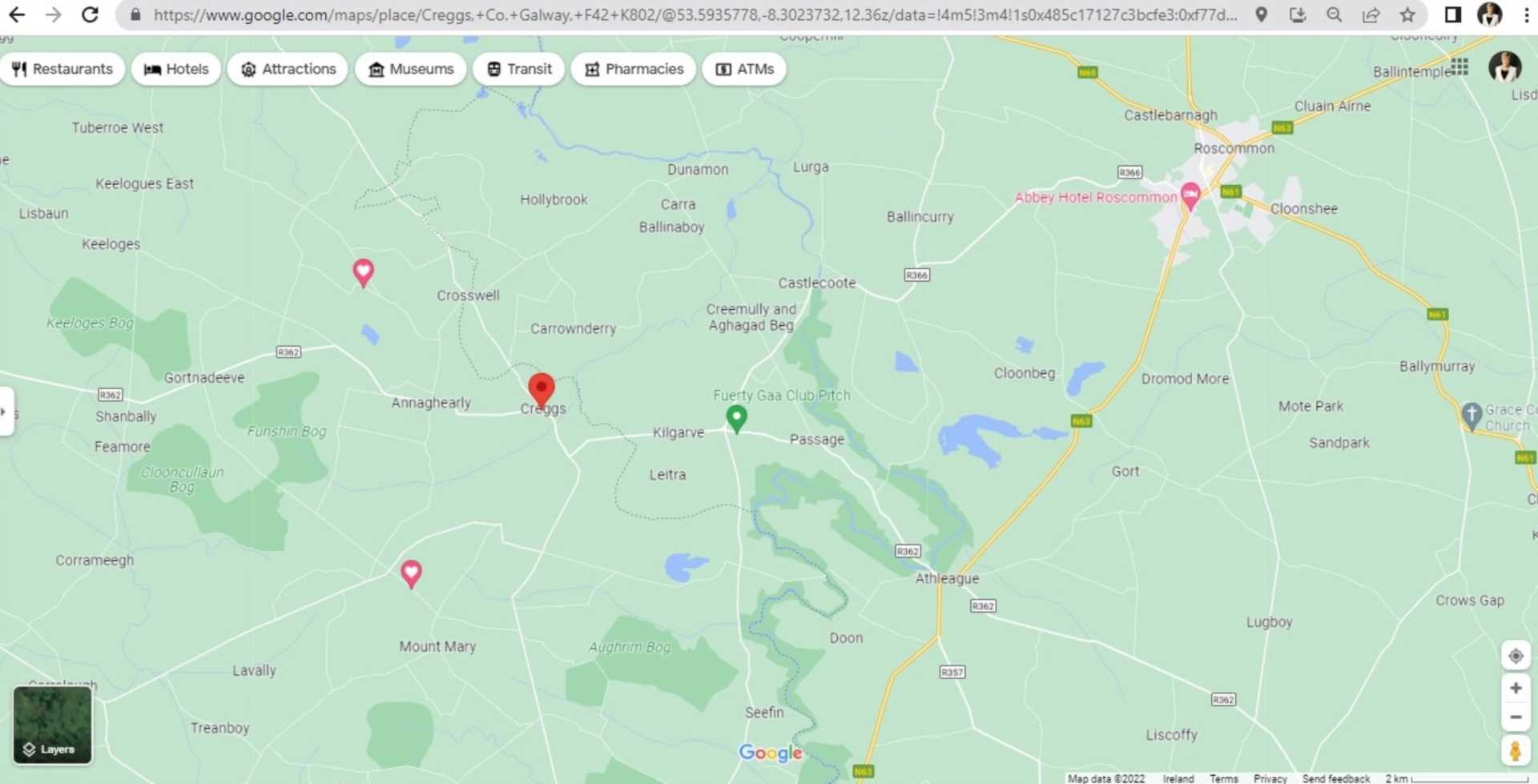



































Description
Gannon`s Bar, Creggs Village Fully Licensed Public House with Catering Kitchen.
A long-established, fully licensed public house extending to c. 2,000 sq. ft. Presented in turnkey condition, the premises includes a main bar, secondary bar, compliant catering kitchen, large car park and outdoor covered smoking area.
Situated on a prominent corner site on the Galway/Roscommon border, Gannon`s Bar enjoys strong local support and benefits from its position opposite the renowned Creggs Rugby Club (currently expanding facilities). The villages and towns of Glinsk, Ballygar, Athleague, Fuerty, Castlecoote, Glenamaddy and Roscommon Town are all within easy reach.
The internal floor area includes main bar c. 1,000 sq. ft. and The Cottage Bar c. 300 sq. ft. Decorated to a superior standard both internally and externally with no expense being spared. The bathroom facilities are excellent with three toilets comprising ladies, gents and disability bathroom. There are two entrances, one from each road and a large tarmacadamed car park.
There is an underground cellar area for kegs and stock with ample storage behind the bars with additional space
Steeped in history this premises has been in operation for over 70 years.
The pub has been a staple of the village down through the year and is popular meeting hub servicing not only the village but the large surrounding hinterlands.
Under 10 miles from the town of Roscommon and 9 miles from Glenamaddy, Gannon`s Bar offers huge potential to an experienced operator who can tap into the unlimited potential of this historic business.
This is a rare opportunity to lease a ready-to-go licensed premises in a vibrant, welcoming community.
Enquires in confidence to Deirdre on 086 171 3417 or email sales@bradleyhomes.ie
Features
- Fronting onto two roads, Main Street Creggs & the Glenamaddy Road
- Internal floor area of circa 2,000 sq. ft
- Excellent bathroom facilities
- Outdoor under cover smoking area
- Large car park
- Fully compliant with fire regulations
- Ample storage room behind bars
- Cellar for kegs and stock
- With two bars, a large car park, and a prime corner site location
- Representing fantastic potential for the experienced operator
Accommodation
Main Bar - 36'8" (11.18m) x 25'5" (7.75m) : 933 sqft (86.64 sqm)
The main bar is spacious with a good lay out with plenty of wall seating, tables and stools. There is ample room for pool table and dart board area. A large stone feature firepace with solid fuel stove adds to the atmosphere. Large bar counter with division at one end. Behind the counter has all the equipment needed to operate a busy bar with enough space for staff to service customers in comfort. Ceiling down lighters on dim switch, under counter bottle coolers, optics, provision for glass washer and ice machine.
Cottage Bar - 23'11" (7.29m) x 11'4" (3.45m) : 271 sqft (25.15 sqm)
Smaller bar off the rear hallway designed as a roofed cottage. The entrance is accessed through the double stained glass doorway from the Glenamaddy Road entrance. Full bar counter, wall seating, tables and stools. Ideal for a smaller gathering or private function. Wooden ceiling beams and feature stone wall give this bar a feeling of luxury.
Ladies Toilets - 15'7" (4.75m) x 5'9" (1.75m) : 89 sqft (8.31 sqm)
Located off the rear hallway. Fully tiled floor to ceiling with two wash hand basins and mirrored vanity area and two private wc cubicles. Electric hand dryer
Gents toilets - 12'0" (3.66m) x 9'6" (2.9m) : 114 sqft (10.61 sqm)
Fully tiled with two wash hand basins, four urinals and two private WC cubicles. Electric hand dryer.
Disability Toilets - 6'5" (1.96m) x 5'5" (1.65m) : 35 sqft (3.23 sqm)
Fully compliant to accommodate wheelchair access with WC, hand rails, sink and electric hand drier. Fully tiled floor to ceiling
Rear Hallway - 22'0" (6.71m) x 10'7" (3.23m) : 233 sqft (21.67 sqm)
Accessed via the Glenamaddy Road entrance. Combination of tiled and wooden flooring. Access to outdoor smoking area
Smoking Area Porch - 27'6" (8.38m) x 6'9" (2.06m) : 186 sqft (17.26 sqm)
Large concreted area with two large windows overlooking car park. Integrated lighting and wall heaters. Lots of space for additional tables and chairs.
Back of bar hallway & storage - 18'6" (5.64m) x 9'5" (2.87m) : 174 sqft (16.19 sqm)
Tiled flooring, access to cellar via stairwell, panel for all light switches and alarm. Room off that would be ideal for a kitchen area. Velux roof window. Double exit doors to rear.
Storage Room/Kitchenette - 12'0" (3.66m) x 6'7" (2.01m) : 79 sqft (7.36 sqm)
Ideal for a variety of uses
Staff WC
Located of the back hallway (behind bar) with WC and toilet. Tiled floor and part-tiled walls.
Creggs Neighbourhood Guide
Explore prices, growth, people and lifestyle in Creggs.



