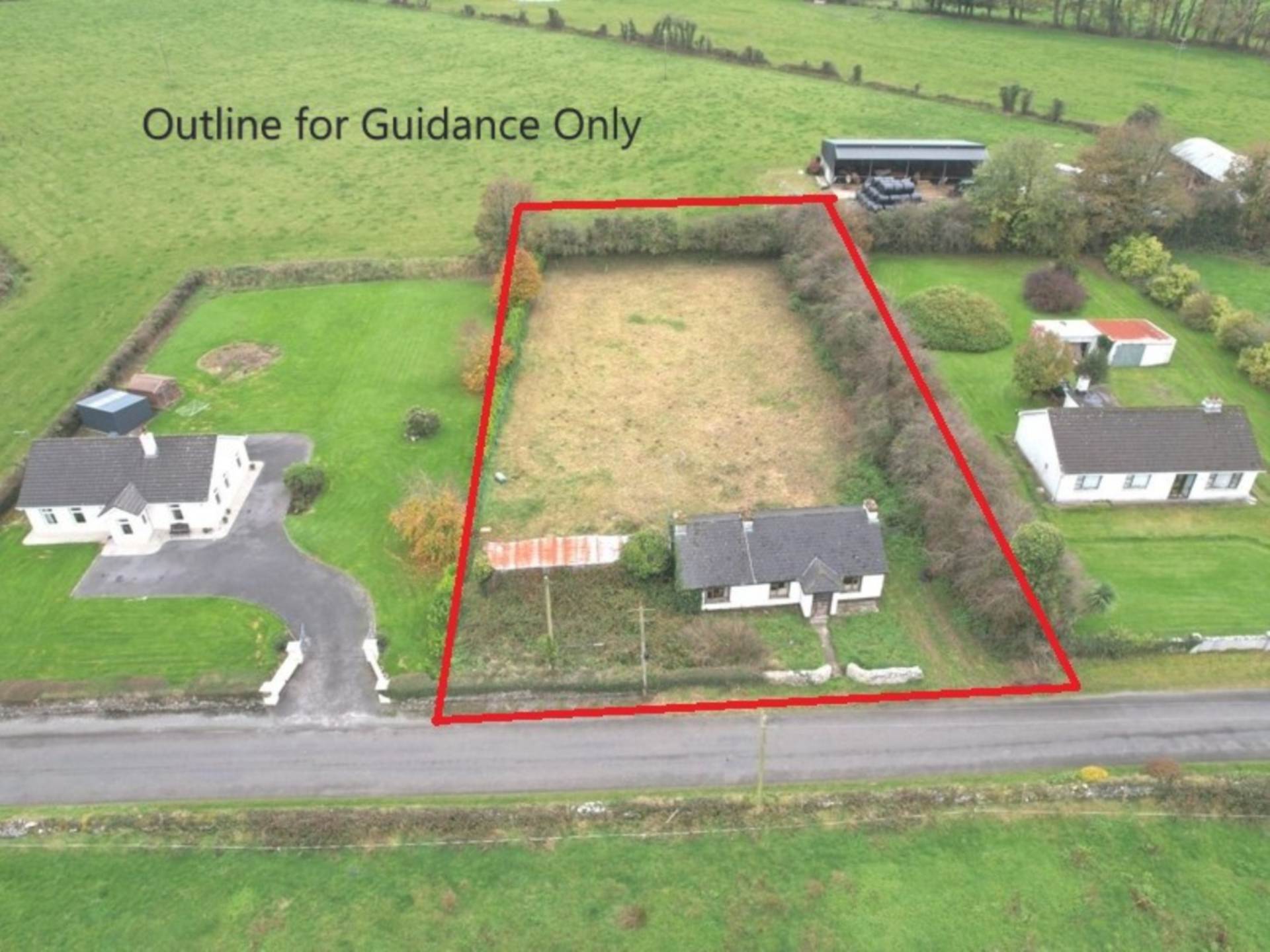
Garraun North, Creggs, Co. Roscommon F42 WC58
Garraun North, Creggs, Co. Roscommon F42 WC58
Price
€135,000
Type
Detached Bungalow House
Status
For Sale
BEDROOMS
3
BATHROOMS
1
Size
60sq. m
BER
BER No: 118866219
EPI: 575.82

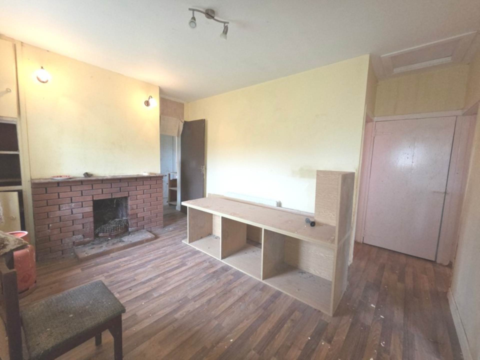
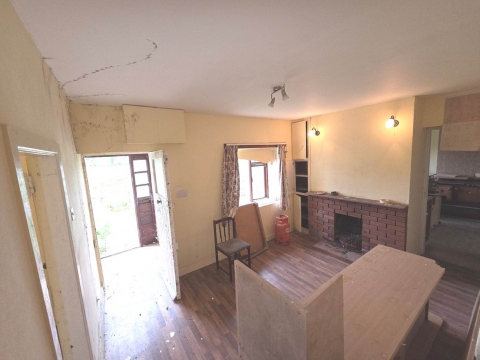
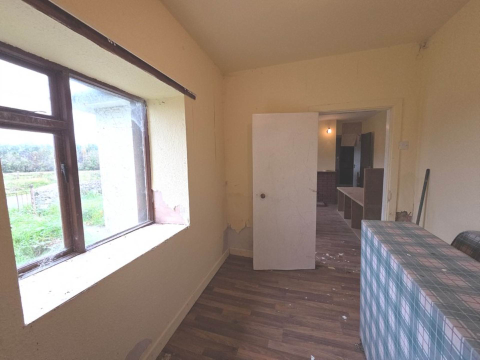
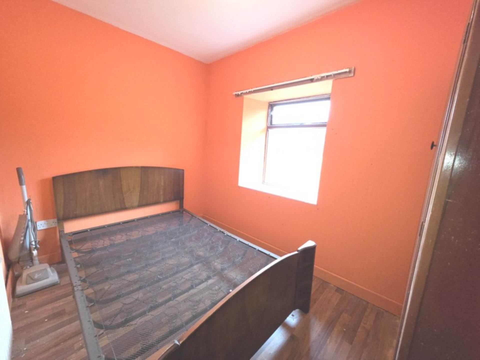
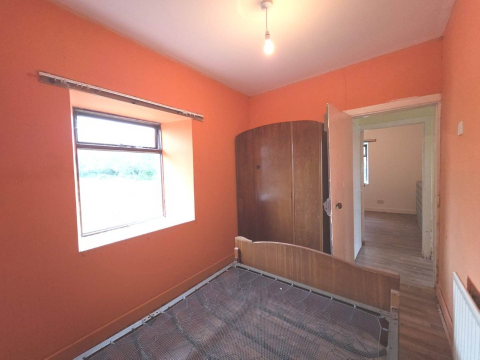
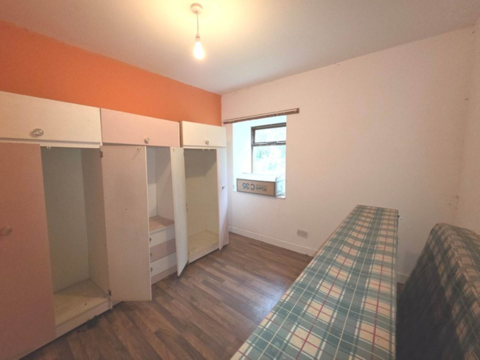
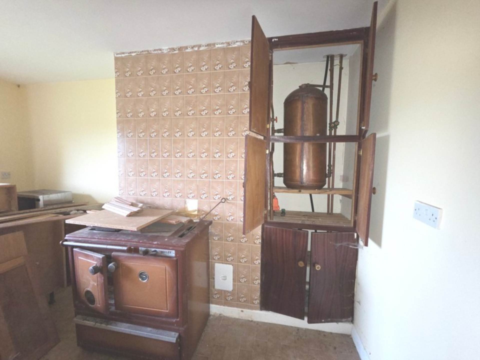
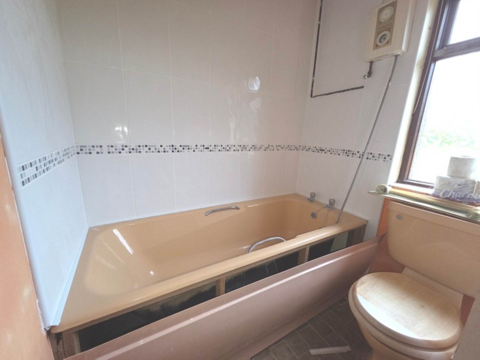
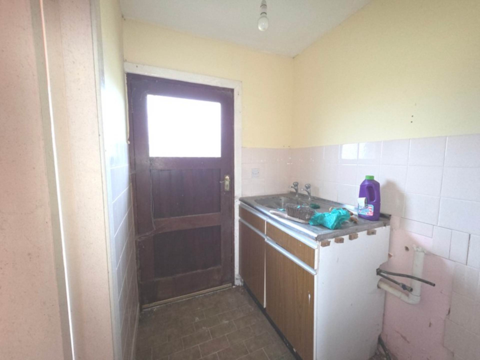
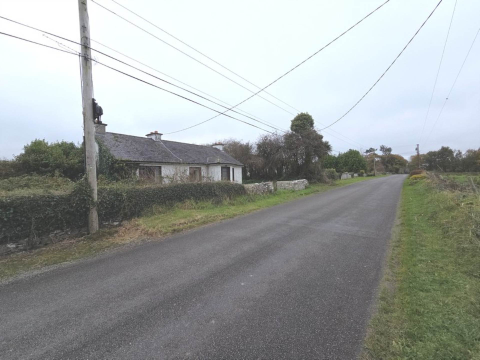
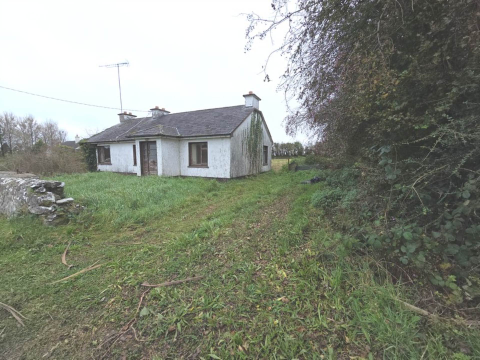
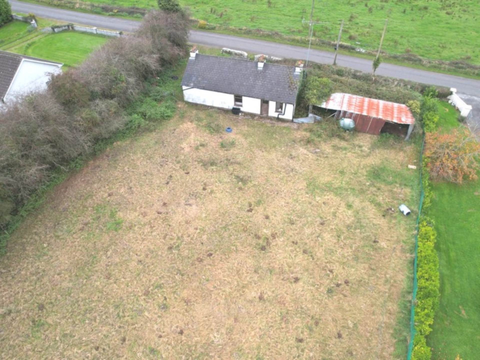
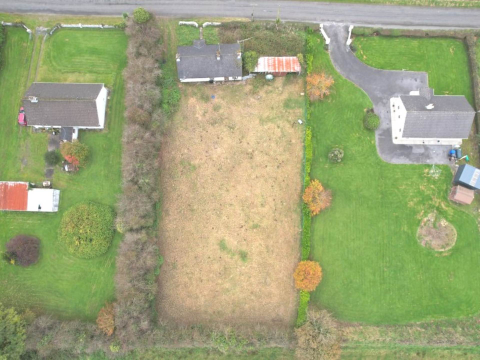
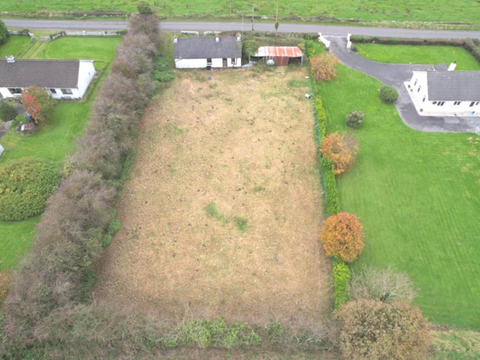
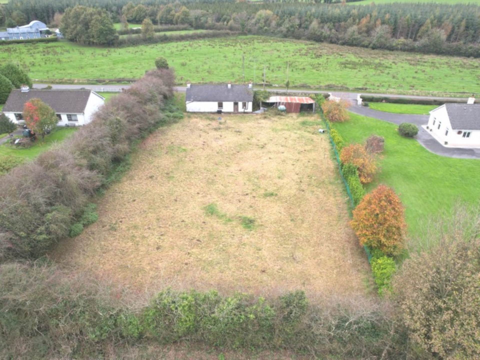
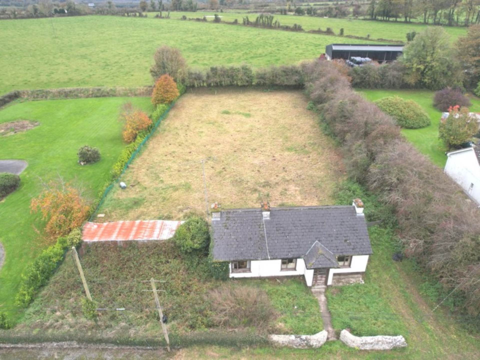
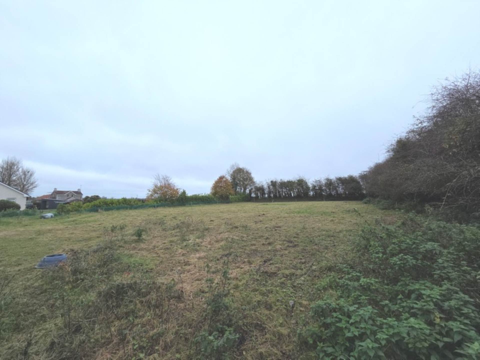
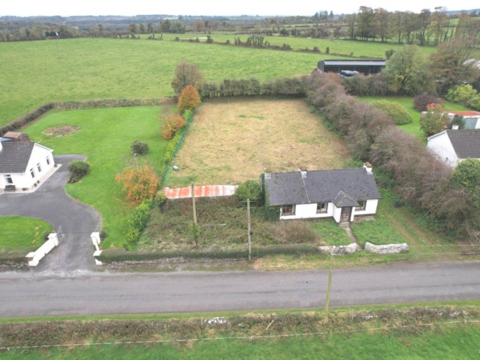
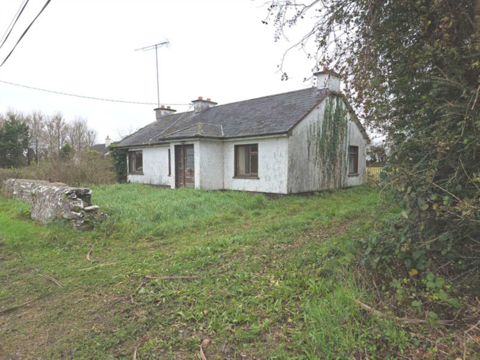
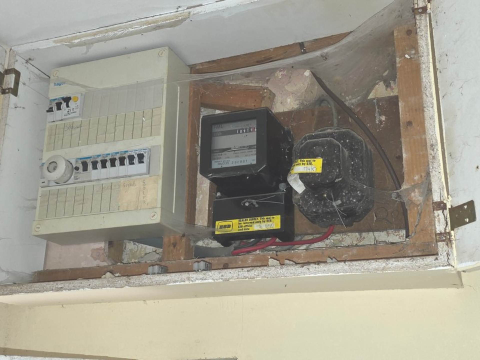





















Description
A rare find on the Galway/Roscommon border this 3-bed bungalow on c. 0.5 acres in Garraun North has all the right ingredients for a dream home makeover. Solid structure, stunning countryside views, and all main services already in place it`s the perfect doer-upper that won`t drain your wallet.
The house itself is robust with no signs of rising damp and electricity still connected. Water and septic tank services are already on site. Inside, the rooms are well proportioned particularly the large kitchen/dining space that could easily become the heart of a beautiful family home once again.
There`s plenty of outdoor space too around half an acre in total with room to extend or landscape to your liking. The views from the rear are stunning, overlooking peaceful farmland and open countryside.
The location is another big plus. Creggs itself is a growing, vibrant village with a wonderful community spirit, a highly regarded National School with the new Sunshine Room facilities, and the ever popular Creggs Rugby Club close by.
The nearby towns of Castlerea, Glenamaddy, and Donamon are all within easy reach, offering a great mix of local amenities, schools, and shops.
This is an unbelievable opportunity to breathe new life into a home with character, in a friendly and progressive area, at a price point that makes sense. A real find and a chance to make something truly your own.
Features
- Qualifies for Vacant & Derelict Property Grants (plus SEAI energy upgrades)
- Set on c. 0.5 acres with beautiful open views to both the front & rear
- Peaceful setting with friendly neighbours and great road frontage
- Services include electricity, water and septic tank on site
- Ample room to extend to the rear
- Great location with short drives to Roscommon, Glenamaddy, Castlerea & Donamon
- Three good-sized bedrooms with natural light
- A real opportunity to get your foot on the ladder
Accommodation
Porch - 3'9" (1.14m) x 4'0" (1.22m)
Wooden entrance door. Tiled flooring.
Living Room - 13'8" (4.17m) x 14'3" (4.34m)
Wood flooring, window to front, open fireplace with red brick surround, radiator.
Kitchen/Dining Room - 12'4" (3.76m) x 13'1" (3.99m)
Large window overlooking the front, tiled flooring, Stanley solid fuel range with back boiler. Hot press off with immersion tank and switch.
Bedroom One - 9'6" (2.9m) x 7'0" (2.13m)
Window overlooking the front garden, wood flooring, original door.
Bedroom Two - 9'8" (2.95m) x 9'5" (2.87m)
Window to the side of the property, double room, wooden flooring.
Bedroom Three - 7'1" (2.16m) x 7'0" (2.13m)
Window with views of rear garden, wooden flooring, original door, radiator.
Utility Room - 5'6" (1.68m) x 4'4" (1.32m)
Tiled floor, sink, plumbed for washing machine, radiator, access to attic, door to rear.
Bathroom - 7'2" (2.18m) x 5'6" (1.68m)
W/c, wash hand basin, bath with shower overhead, radiator.
Creggs Neighbourhood Guide
Explore prices, growth, people and lifestyle in Creggs.



