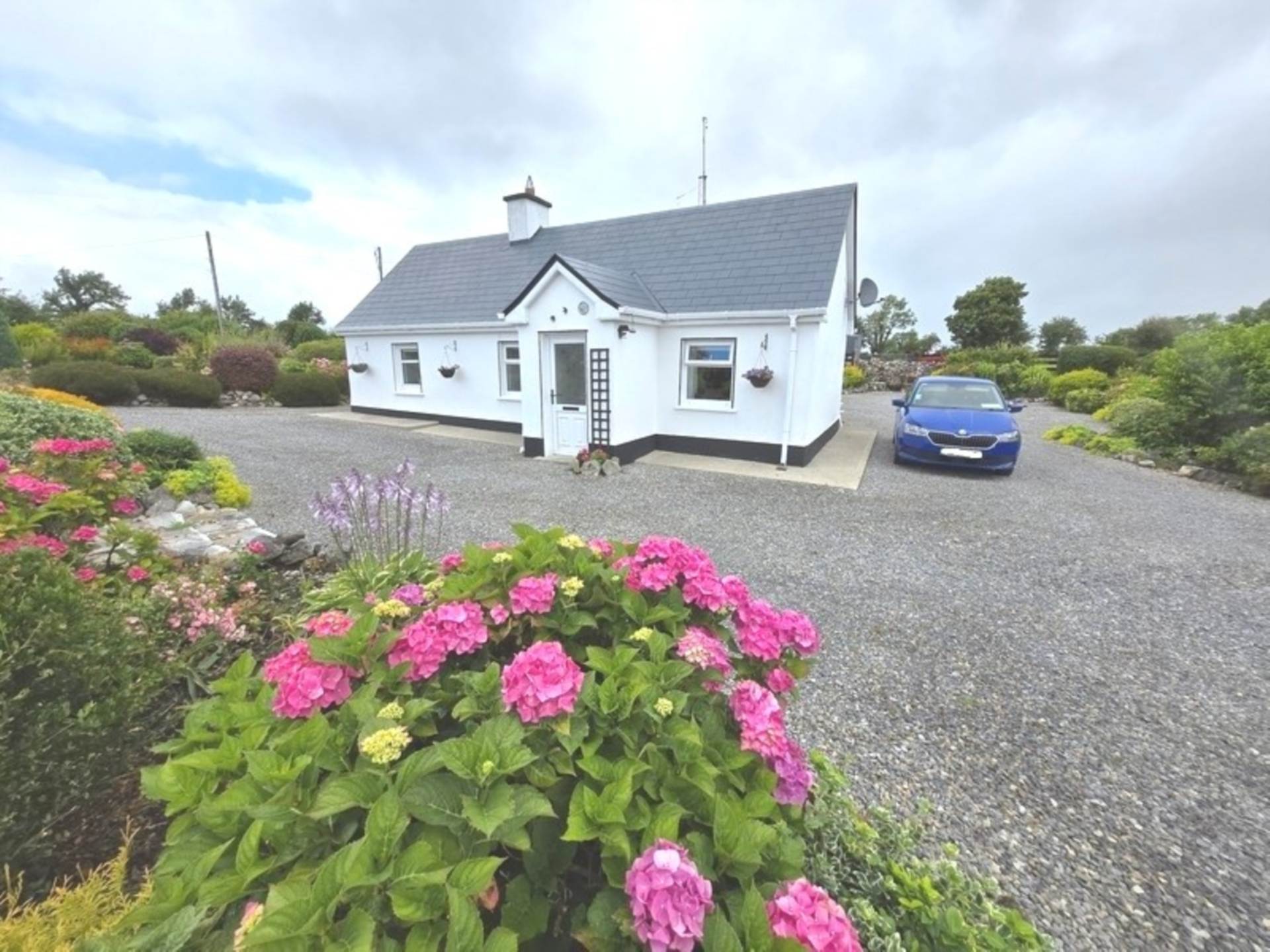
Lamdagh, Middletown, Glenamaddy, Co. Galway F45 XW93
Lamdagh, Middletown, Glenamaddy, Co. Galway F45 XW93
Type
Cottage
Status
Sale Agreed
BEDROOMS
1
BATHROOMS
1
Size
96.34sq. m
0.71 acres
BER
BER No: 118586270
EPI: 391.12

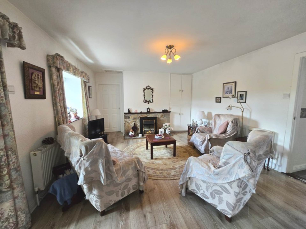
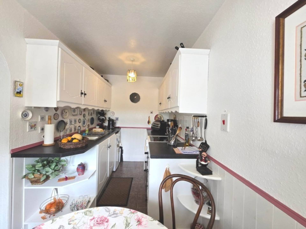
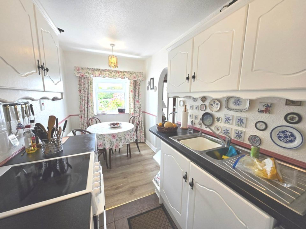
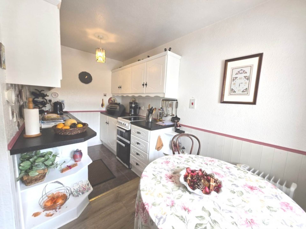
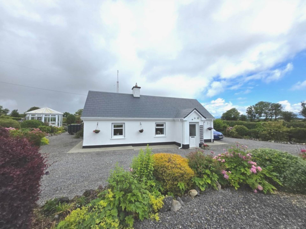
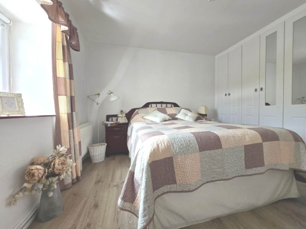
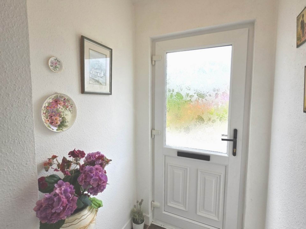
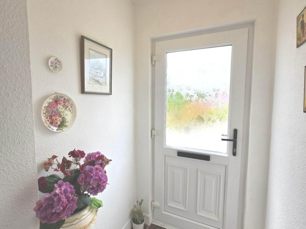
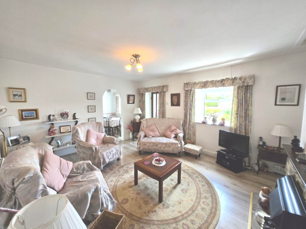
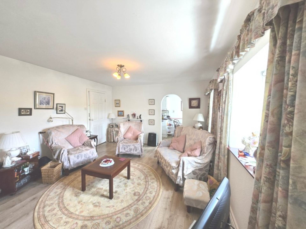
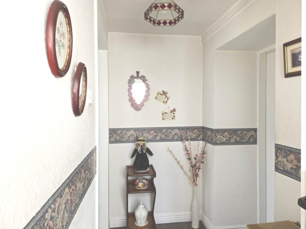
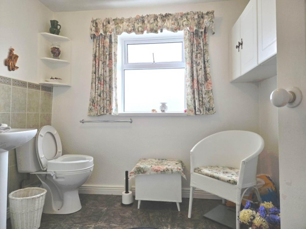
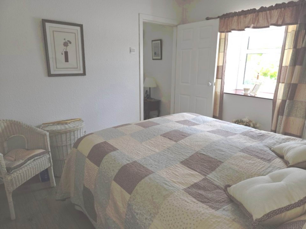
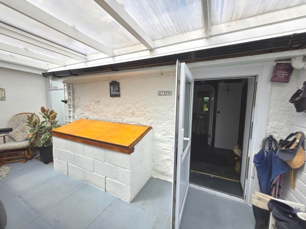
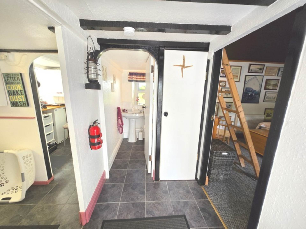
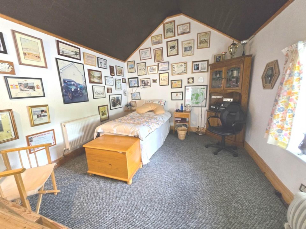
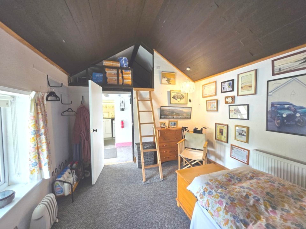
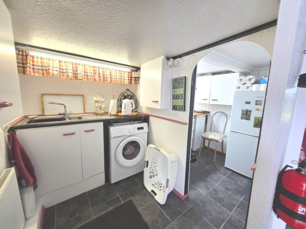
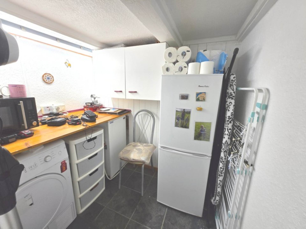
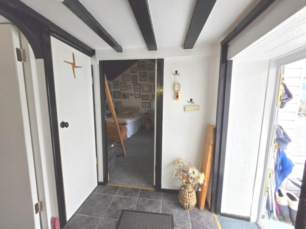
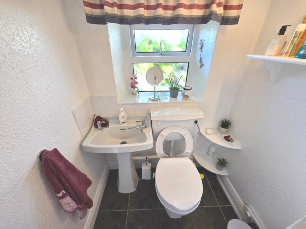
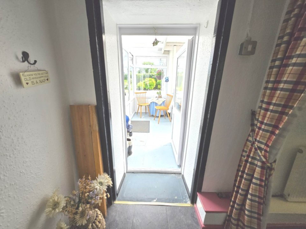
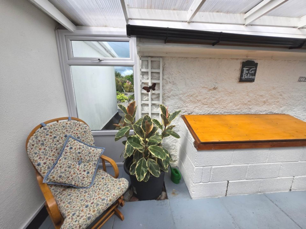
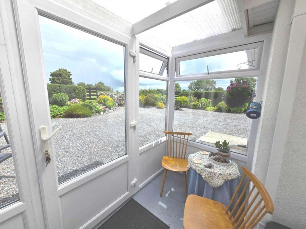
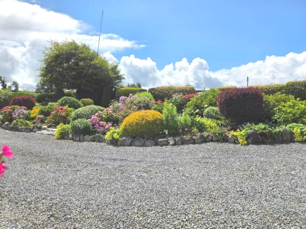
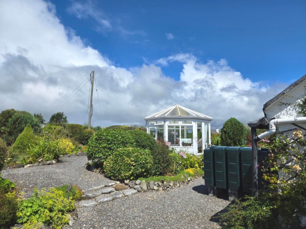
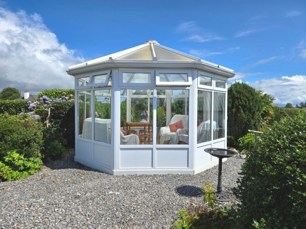
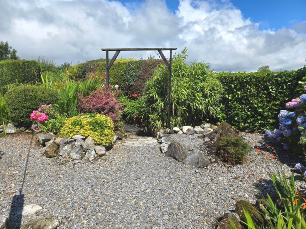
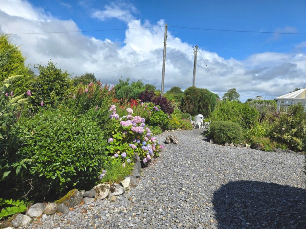
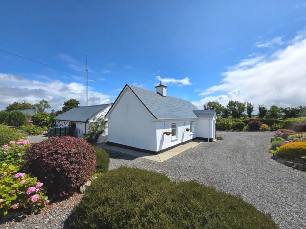
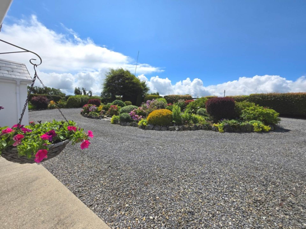
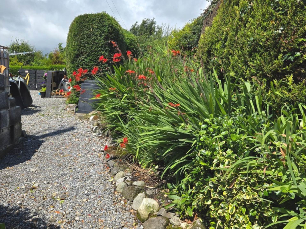
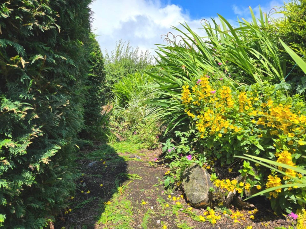
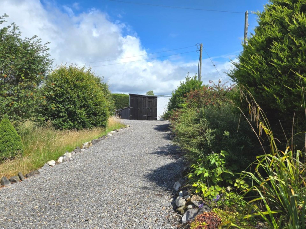
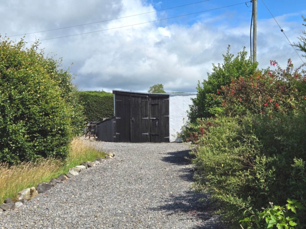
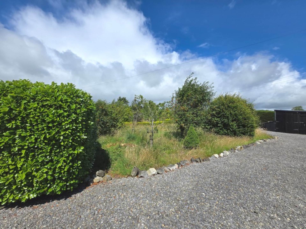
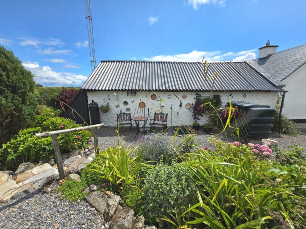
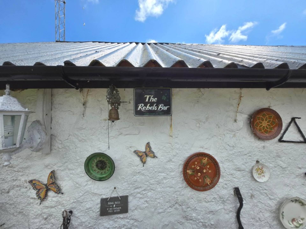
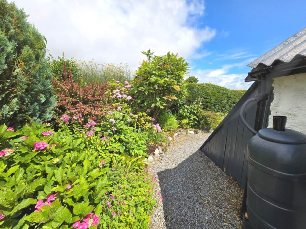
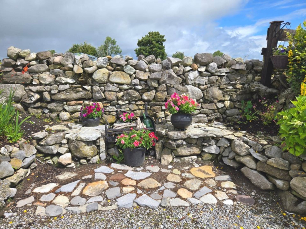
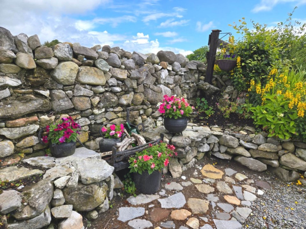
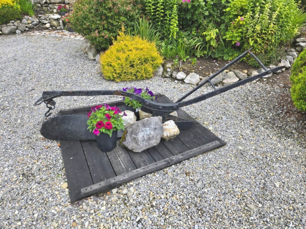
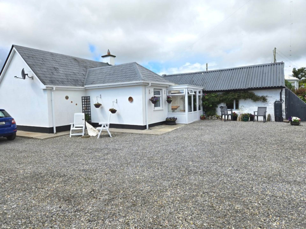
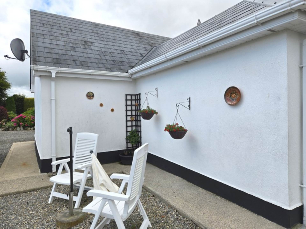
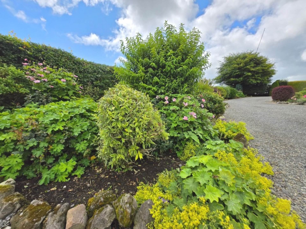
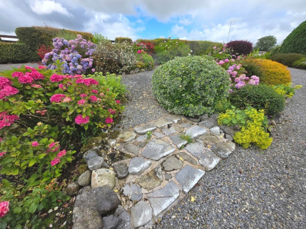
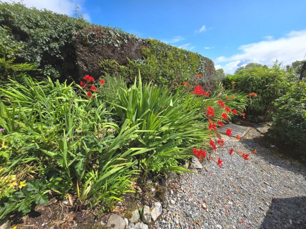
















































Description
Welcome to Lamdagh Affectionately Known as `Bunny Cottage`
Some homes just make you feel something the moment you set foot on the lane. Lamdagh is one of those. Before I even reached the gate, a pair of bunny rabbits darted down the path in front of me as if sent to set the tone. What awaited around the corner was pure magic.
Set on c. 0.71 acres of lovingly planted gardens, orchards, wild flowers, and winding walkways, Lamdagh is a traditional Irish one-bedroom cottage that offers something truly special. Originally built in the 1920s, the cottage has been carefully maintained and tastefully decorated in a way that honours its heritage while gently embracing modern comforts.
But what really sets this property apart is the converted stone building at the rear connected to the main cottage by a charming covered patio area. Formerly known as `The Radio Shack`, this was the creative sanctuary of its previous owner, who broadcasted his award winning radio programmes to listeners all over the world from this very spot. Now it waits with quiet anticipation, a beautifully converted stone building offering a large, light filled room with a loft area overhead, along with a kitchenette, utility, and bathroom. Whether imagined as an artist`s haven, a peaceful retreat, or additional living space in the form of a one-bedroom annex (subject to planning permission), it`s full of potential and charm, ready for its next chapter.
Inside both the main cottage and the Radio Shack, every detail feels thoughtful from the galley style kitchen to the soft furnishings and finishes that feel in harmony with their surroundings. Oil-fired central heating keeps the place cosy, there`s a solid fuel stove in the sitting room, mains water via the local group water scheme (with water softener), and a septic tank on site. Outside, a glass gazebo invites you to sit with a coffee or a book and take in the ever changing colours of the garden.
There`s a wonderful sense of privacy here, tucked away down its own private laneway, but not isolated. It`s a home for someone who values peace, beauty, and the joy of living close to nature.
Tucked away just 4km from the bustling town of Glenamaddy and 10km from Dunmore, with both Tuam and Mountbellew reachable within 24km, Lamdagh offers the perfect balance of rural tranquillity and accessibility. While the setting is peaceful and immersed in nature, it`s by no means remote, neighbouring homes are dotted along the road beyond the entrance to the private driveway, creating a gentle sense of community without compromising privacy.
We are genuinely delighted to be bringing this property to market. It`s not often you get to sell something so full of heart. Whoever gets to call Lamdagh/Bunny Cottage, home next, is in for something very, very special.
Please note: The current owners reside in the property, so we kindly ask that all viewings are arranged strictly by appointment through the selling agents. Drive-bys are strongly discouraged out of respect for their privacy.
Features
- Double glazed windows and doors throughout for warmth and efficiency
- Solid fuel stove with back boiler, plus oil-fired central heating system
- Mature orchard bursting with seasonal fruit and natural beauty
- Covered patio/sunroom links the main cottage with the rear building
- Private laneway access offering total seclusion without isolation
- Landscaped gardens with winding paths, vibrant planting & seating areas
- Rear building offers potential for a second bedroom or self-contained studio (STPP)
- Detached stone outbuildings and additional storage sheds on site
- Mains water supply via group scheme with water softener installed
- .... and don`t forget the bunnies!
Accommodation
Entrance Porch - 4'0" (1.22m) x 4'5" (1.35m)
Kitchen/Dining Room - 12'6" (3.81m) x 6'4" (1.93m)
Living Room - 16'5" (5m) x 12'8" (3.86m)
Bedroom - 10'6" (3.2m) x 9'8" (2.95m)
Rear Hallway - 8'7" (2.62m) x 5'2" (1.57m)
Bathroom - 8'4" (2.54m) x 7'8" (2.34m)
Covered Rear Patio Area - 17'2" (5.23m) x 8'9" (2.67m)
Building Two - Utility Room - 11'3" (3.43m) x 6'9" (2.06m)
Guest WC - 5'3" (1.6m) x 4'8" (1.42m)
Main Room - 13'4" (4.06m) x 10'8" (3.25m)
Williamstown Neighbourhood Guide
Explore prices, growth, people and lifestyle in Williamstown.



