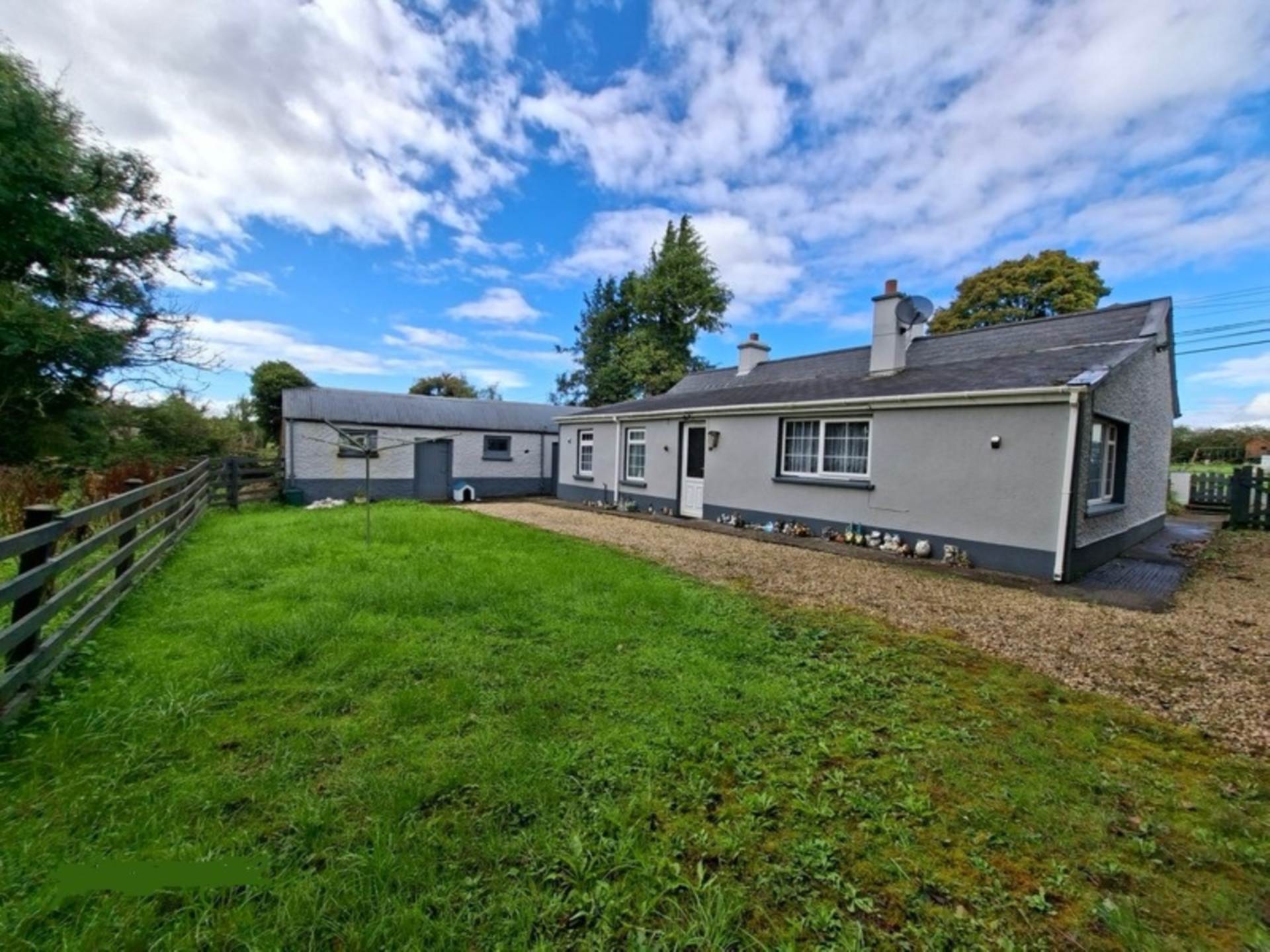
St. Peregrine`s Cottage, Castlemore, Ballaghaderreen, Co Roscommon F45 HK95
St. Peregrine`s Cottage, Castlemore, Ballaghaderreen, Co Roscommon F45 HK95
Type
Cottage
Status
Sold
BEDROOMS
3
BATHROOMS
1
Size
81sq. m
0.52 acres
BER
BER No: 118779693
EPI: 829.02

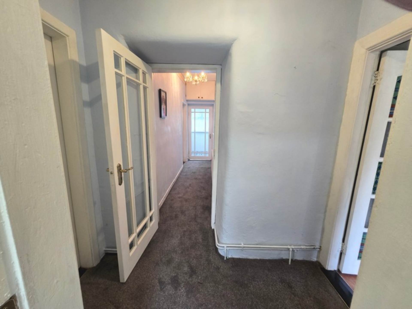
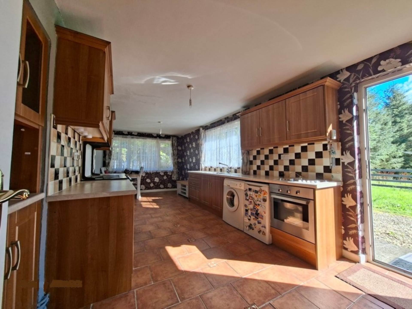
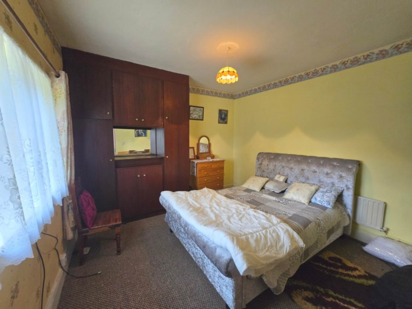
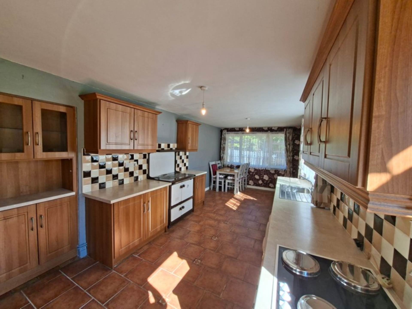
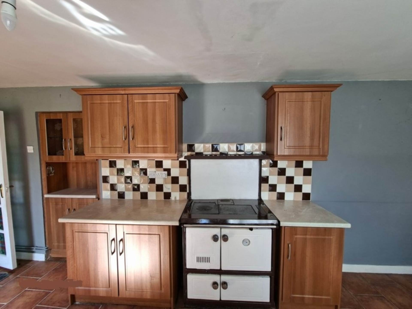
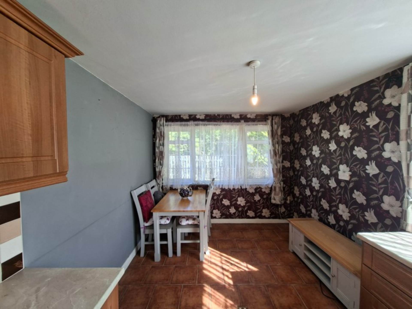
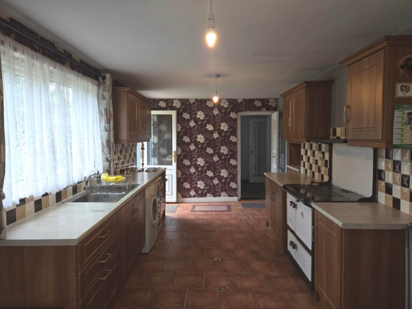
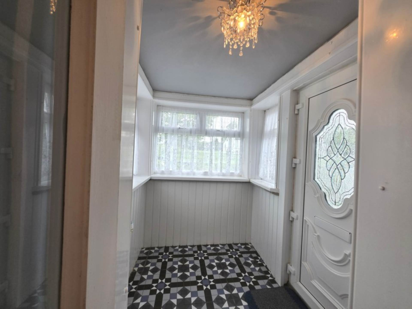
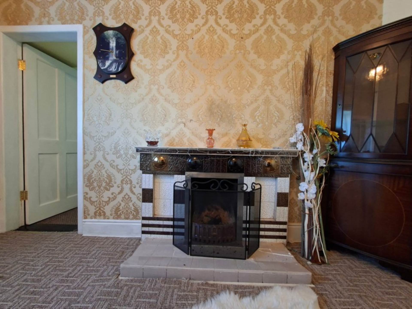
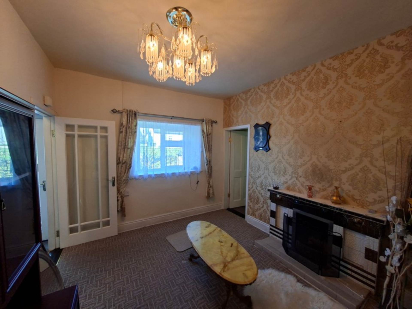
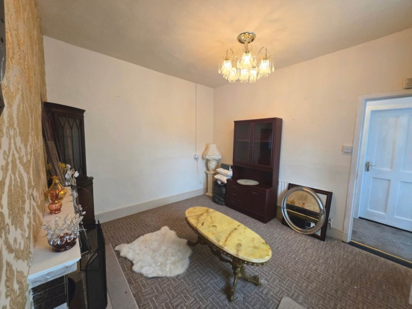
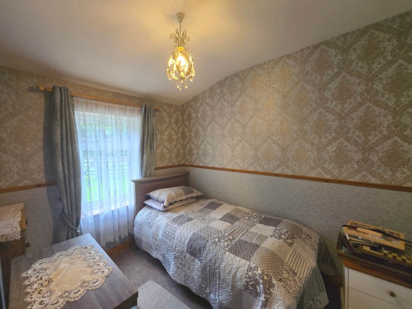
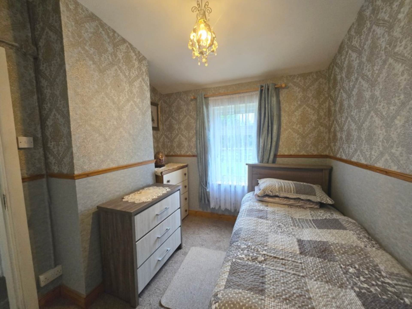
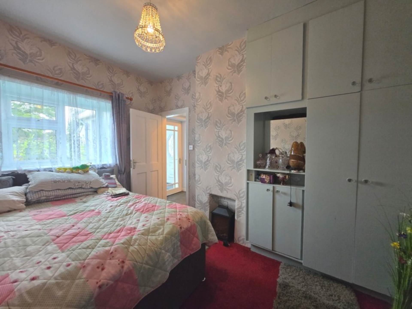
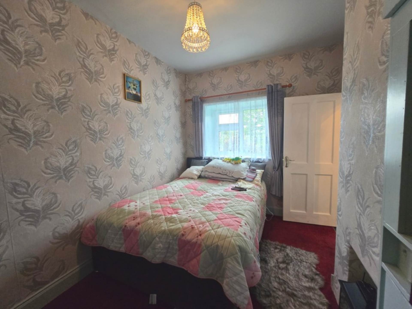
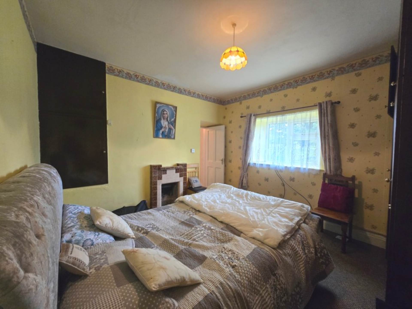
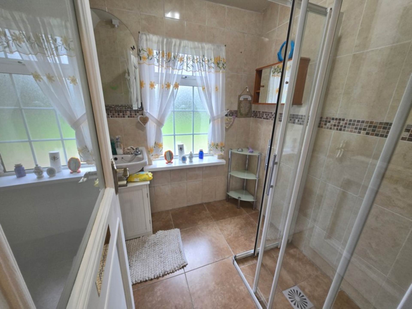
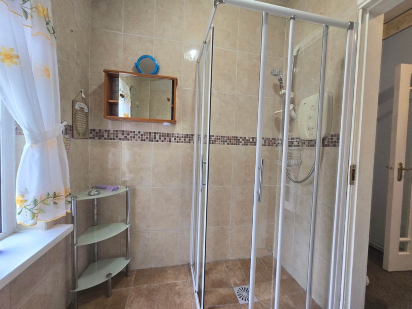
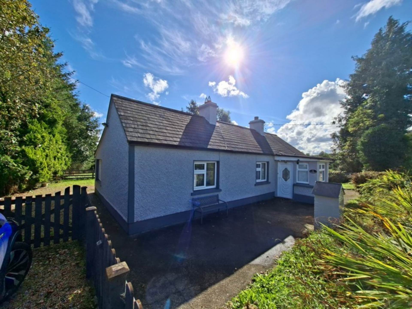
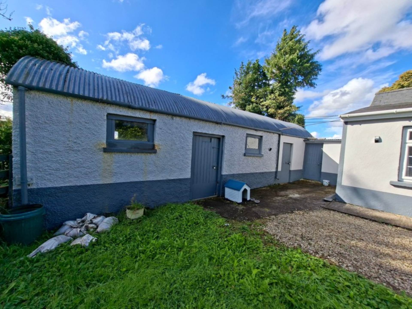
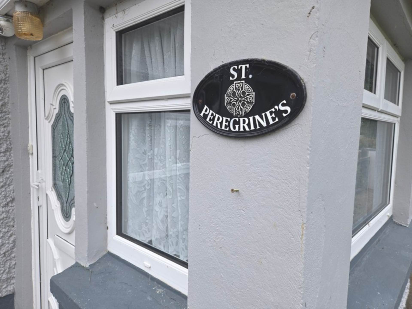
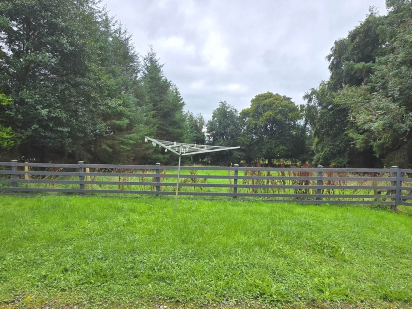
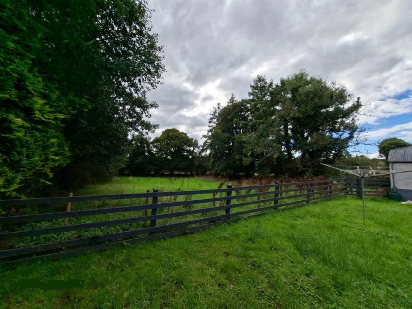
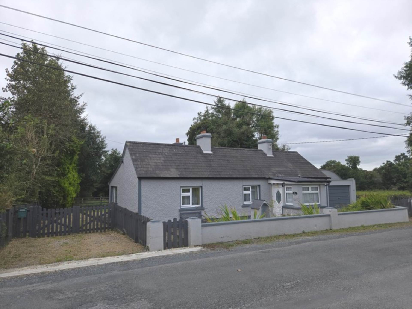
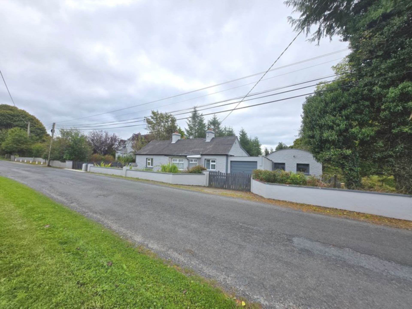
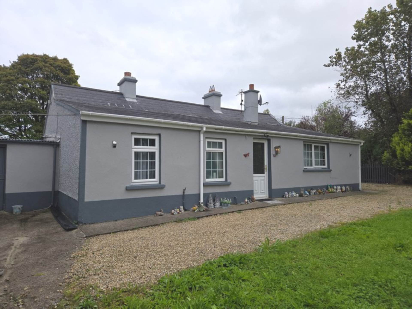



























Description
Bradley Homes are delighted to present this charming 3 bedroom detached 1950`s bungalow in the peaceful townland of Castlemore, Ballaghaderreen.
Sitting on a 0.21 hectare (0.52 acre) site just 2.5 kms from Ballaghaderreen town and 19 kms from Ireland West Airport.
Built in the 1950`s and cared for with love, St. Peregrine`s is a cosy 3 bed cottage in the townland of Drumnalassan, just a few minutes outside Ballaghaderreen
The accommodation includes an entrance porch, reception hallway, sitting room with open fireplace, a bright kitchen/dining room with solid fuel `Stanley` range and back boiler, three bedrooms and the main bathroom. Importantly, the property is structurally sound, with no signs of damp or hidden issues, a strong base for the new owner to add their own decorative style.
Externally, the site is very well laid out. To the front is a detached garage (c. 14`7` x 9`8`) with roller door and full electrics. To the rear are two further sheds (c. 13`9` x 9`8` and c. 24`4` x 13`9`), all under the one roof, providing excellent storage or workshop potential. A private, well fenced back garden completes the picture, with a neat lawn and mature planting that gives both colour and privacy.
St. Peregrine`s is an appealing option for a first-time buyer, anyone looking to downsize, or those seeking a strong, well kept home in a welcoming rural community.
Outside, there`s a selection of useful outbuildings and plenty of space to enjoy. A local creche is nearby and shops, schools and amenities are just a short drive away.
With solid bones and a good layout this home is ready for someone with vision to update, extend or simply settle in and enjoy.
Features
- Well maintained 1950`s built cottage offering strong foundations
- May qualify for SEAI Grant Funding to improve energy efficiency
- Well fenced site with private rear garden & mature planting
- C. 2.5 km to Ballaghaderreen , c.19 km to Ireland West Airport Knock
- Detached garage & two additional sheds with full electrics
- Sitting room with open fire and kitchen/dining with solid fuel range
- A solid home at a keen price point
- Parking to the side & rear of the property
Accommodation
Entrance Hall - 5'8" (1.73m) x 5'5" (1.65m)
Bright and welcoming with uPVC front door, windows on all sides, wall panelling, feature light and timber/glass door opening to the hall.
Reception Hallway - 19'2" (5.84m) x 3'2" (0.97m)
Carpeted Flooring, radiator, chandlier light fitting.
Sitting Room - 10'3" (3.12m) x 12'0" (3.66m)
Comfortable family living space with a feature open fireplace and tiled surroud. Front facing window and radiator.
Kitchen - 9'5" (2.87m) x 22'7" (6.88m)
Tiled flooring, fitted solid wood kitchen, solid fuel Stanley Range cooker, large side and rear windows fill the room with natural light while a glass door connects to the hall and Upvc door to the rear garden.
Bedroom One - 12'7" (3.84m) x 12'1" (3.68m)
Generous double room with carpet flooring, radiator and open fireplace with tiled surround. Includes front facing window and shelved airing press.
Bedroom Two - 7'6" (2.29m) x 12'4" (3.76m)
Well proportioned double bedroom featuring built in wardrobes and shelving, carpet flooring, radiator, front facing window.
Bedroom Three - 8'4" (2.54m) x 15'9" (4.8m)
Rear facing single room with carpet flooring and radiator.
Family Bathroom - 7'2" (2.18m) x 5'8" (1.73m)
Fitted with privacy glass door, fully tiled, w/c, wash hand basin and an electric shower. Privacy glass window to the rear.
Hall Two - 4'1" (1.24m) x 7'7" (2.31m)
Carpet flooring, radiator.
Drumnalassan Neighbourhood Guide
Explore prices, growth, people and lifestyle in Drumnalassan



