
The Retreat, Corbally, Donamon, Co. Roscommon F42 NX03
The Retreat, Corbally, Donamon, Co. Roscommon F42 NX03
Type
Detached House
Status
Sold
BEDROOMS
5
BATHROOMS
2
BER
BER No: 108194457
EPI: 262.09



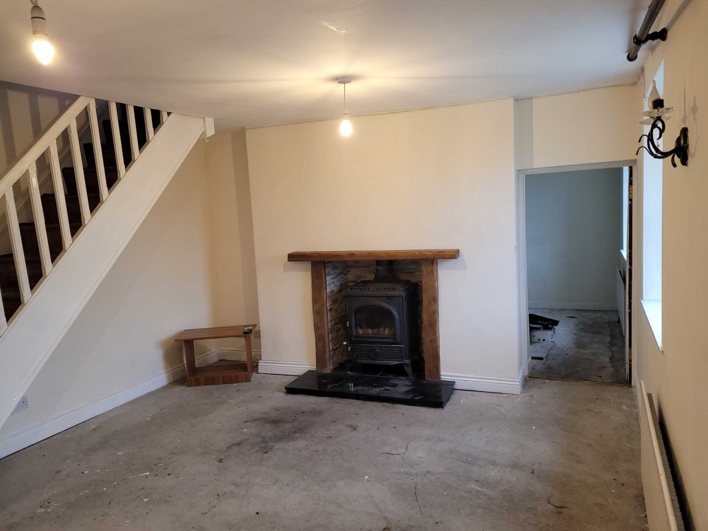
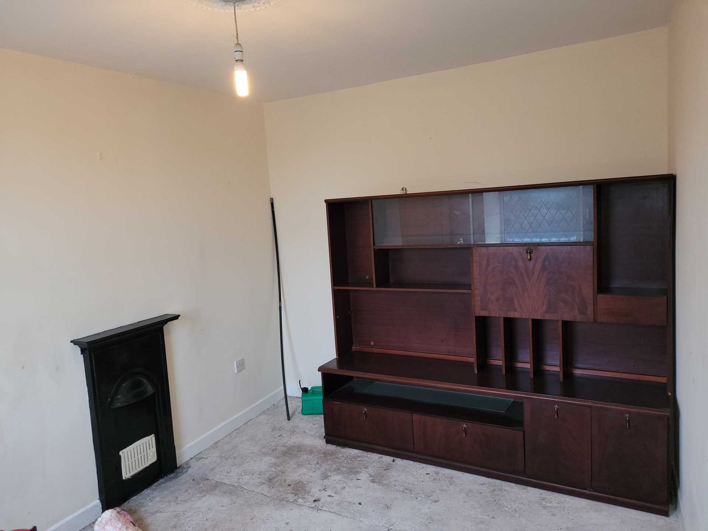
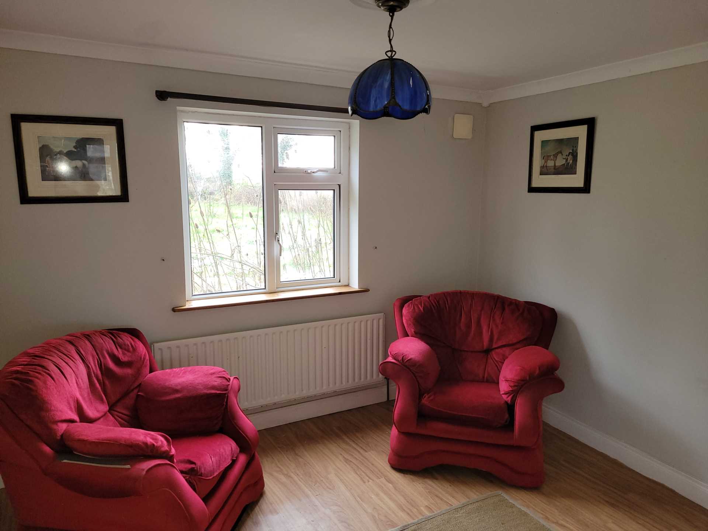
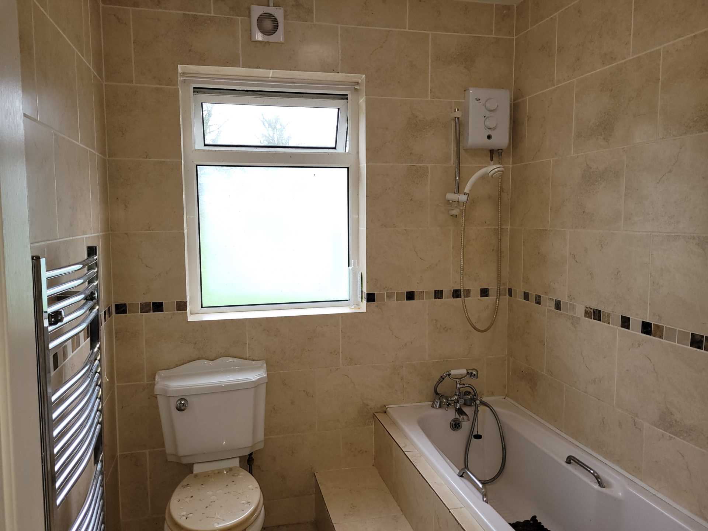
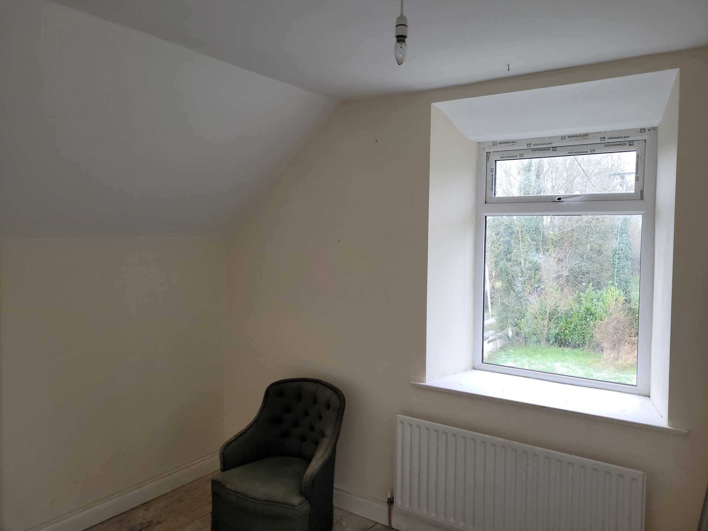
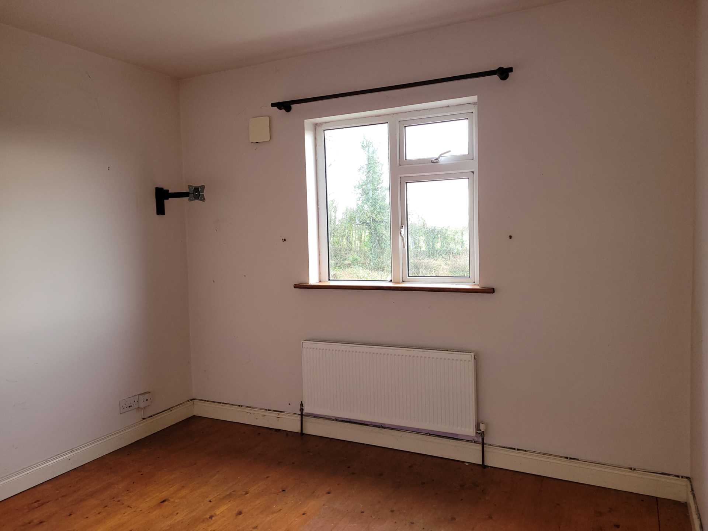
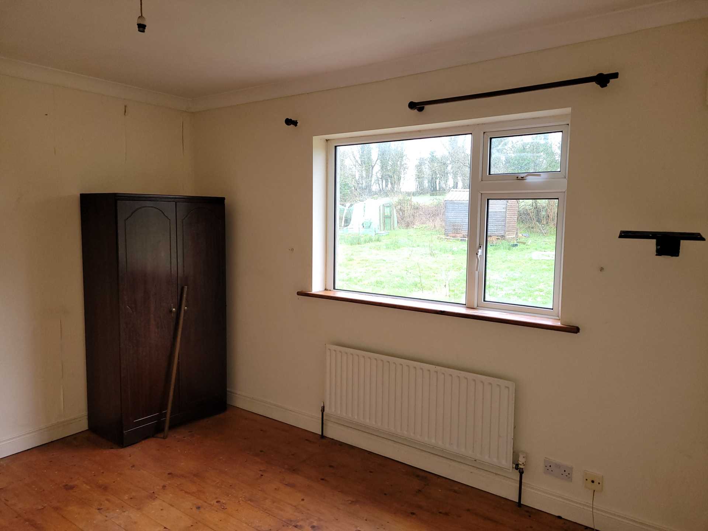
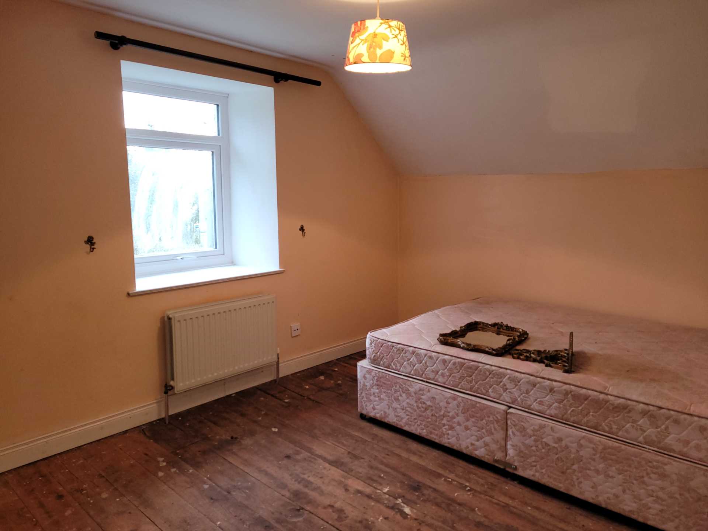
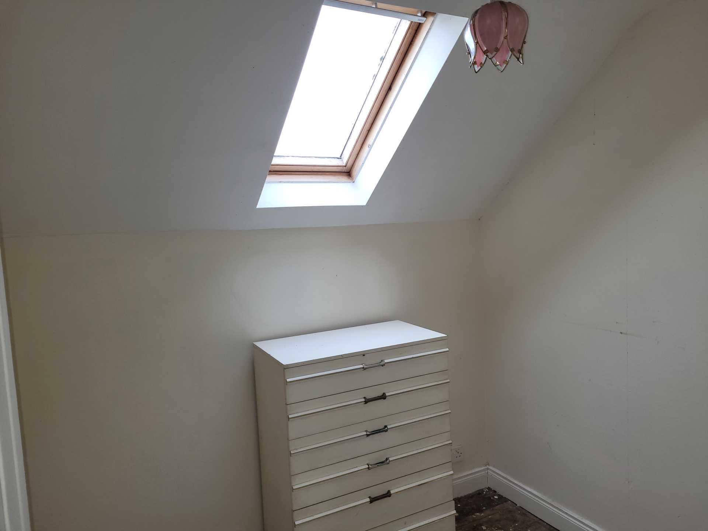
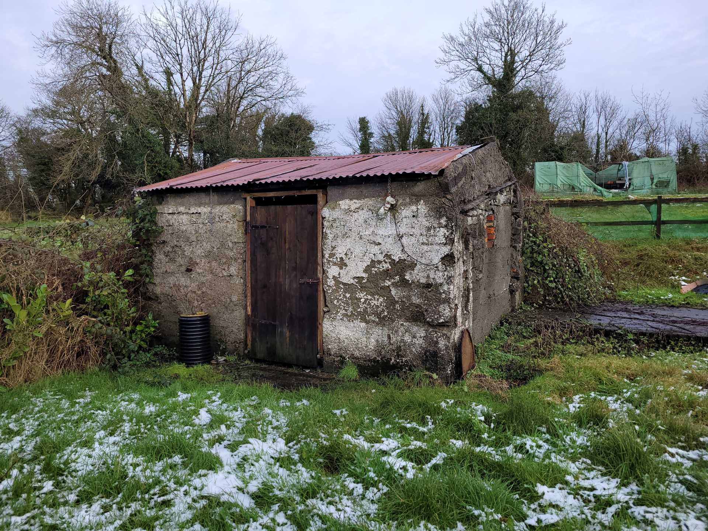
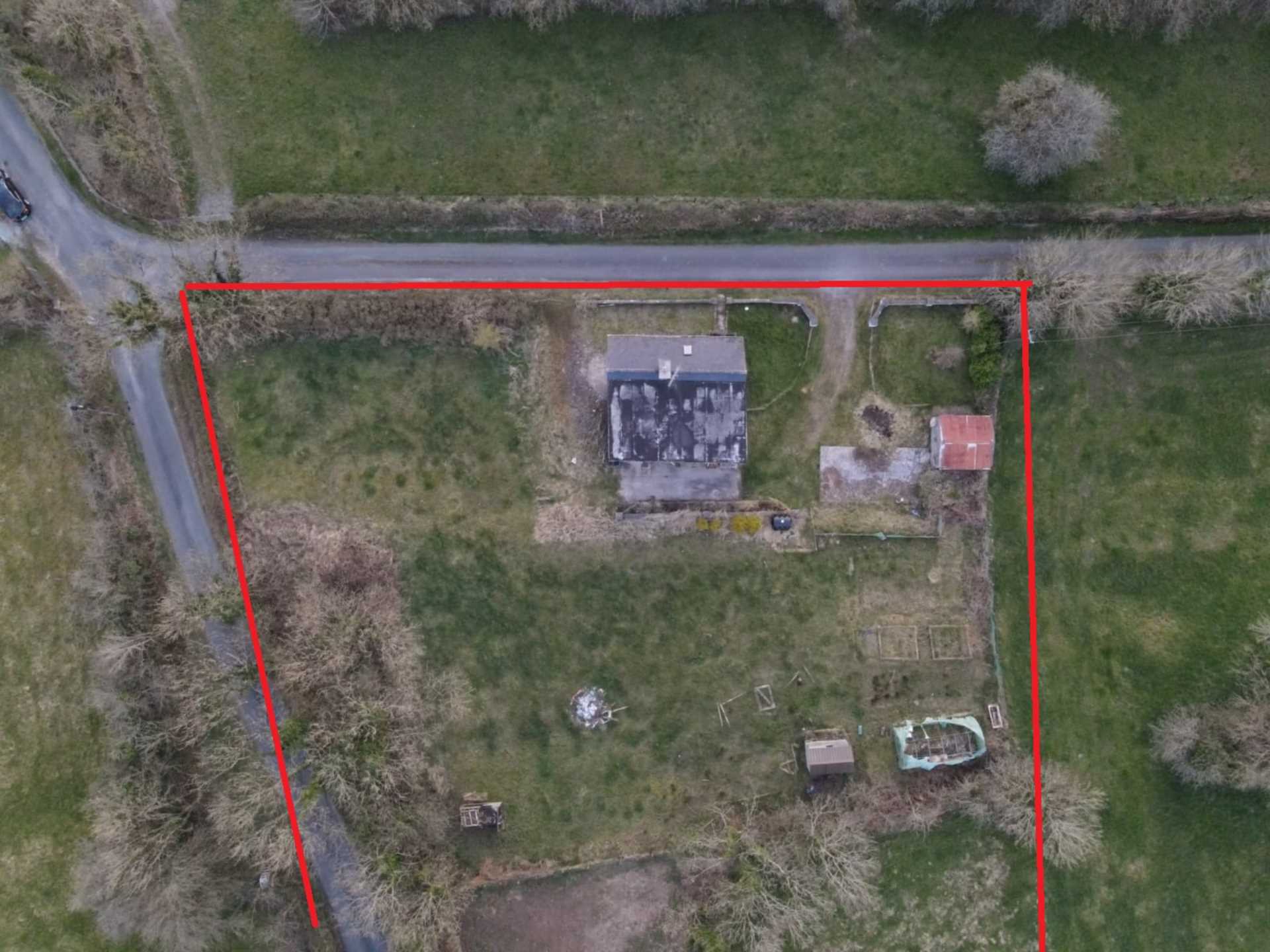














Description
The Retreat is a surprisingly large residence internally comprising of five bedrooms & two bathrooms on a large site of c. 0.69 acres with elevated garden to rear. Location is desirable in a rural setting approx. 9 miles from the town of Roscommon & 10.5 miles from Castlerea. The original cottage was built in 1900`s with a substantial flat roof extension added on to the rear. Roof, fascia & soffit were replaced in recent times and double glazed windows installed.
Services include dual heating, both oil fired central heating & wood-burning stove with back boiler, private well water supply with filtration system, electricity and septic tank on site.
Accommodation includes: On the ground floor, porch to front, living room, office/study (potential 6th bedroom), rear hallway, guest WC, and bedroom one. On the first floor there are four double bedrooms, dressing room & main bathroom.
The potential for this property is limitless. Viewing is highly recommended for the potential purchaser who wishes to purchase a solid family home with lots of charm and uniqueness in a countryside setting with views from all aspects.
Features
- Desirable rural location c. 9 miles from Roscommon & 10.5 miles from Castlerea
- UPVC double glazed window and external doors
- Large site c. 0.69 acres
- Traditional stone shed to side & wooden garden shed to rear
- Elevated garden at rear of residence
- Concrete base laid in side garden for potential garage (subject to Planning)
- Both main roof and flat roof redone in recent years, along with facia & soffit
- 5 bedrooms, two bathroom with potential 6th bedroom on ground floor if desired
- Solid wood flooring on first floor rooms
- Private well water supply with new pump. Dual heating, both OFCH & stove with back boiler
Accommodation
Living Room - 16'8" (5.08m) x 13'0" (3.96m)
Solid fuel stove with back boiler, wooden mantle, tiled hearth, stairwell to first floor
Office/Study (potential 6th bedroom) - 12'9" (3.89m) x 11'2" (3.4m)
Window overlooking front garden. Provision for fireplace
Kitchen/Dining Room - 15'7" (4.75m) x 11'0" (3.35m)
Tiled flooring, fully fitted kitchen (solid wood units), downlighters, oil fired boiler, plumbed for washing machine, two large windows overlooking gardens affording plenty of light
Rear Hallway - 6'7" (2.01m) x 3'8" (1.12m)
Tiled flooring, door off to rear of residence, Guest WC off.
Guest WC - 3'8" (1.12m) x 4'4" (1.32m)
Tiled flooring, sink & toilet
Bedroom One - 11'0" (3.35m) x 9'9" (2.97m)
Linoleum flooring, ceiling coving with centre rose, window overlooking side garden
Landing - 8'0" (2.44m) x 6'9" (2.06m)
Wooden flooring
Bedroom Two (Double) - 13'5" (4.09m) x 9'7" (2.92m)
Solid wood flooring, access to attic, window overlooking side garden
Bedroom Three (Double) - 9'9" (2.97m) x 7'5" (2.26m)
Solid wood flooring, window overlooking side garden, airing cupboard off
Bedroom Four (Double) - 13'0" (3.96m) x 11'0" (3.35m)
Solid wood flooring, ceiling coving, large window overlooking rear gardens
Bedroom Five (Double) - 11'0" (3.35m) x 9'7" (2.92m)
Solid wood flooring, window overlooking side garden
Dressing Room - 7'6" (2.29m) x 6'6" (1.98m)
Solid wood flooring, access to attic, radiator, velux window
Main Bathroom - 7'6" (2.29m) x 6'4" (1.93m)
Fully tiled floor to ceiling, bath with electric shower over, sink, toilet & heated towel rail
Donamon Neighbourhood Guide
Explore prices, growth, people and lifestyle in Donamon



