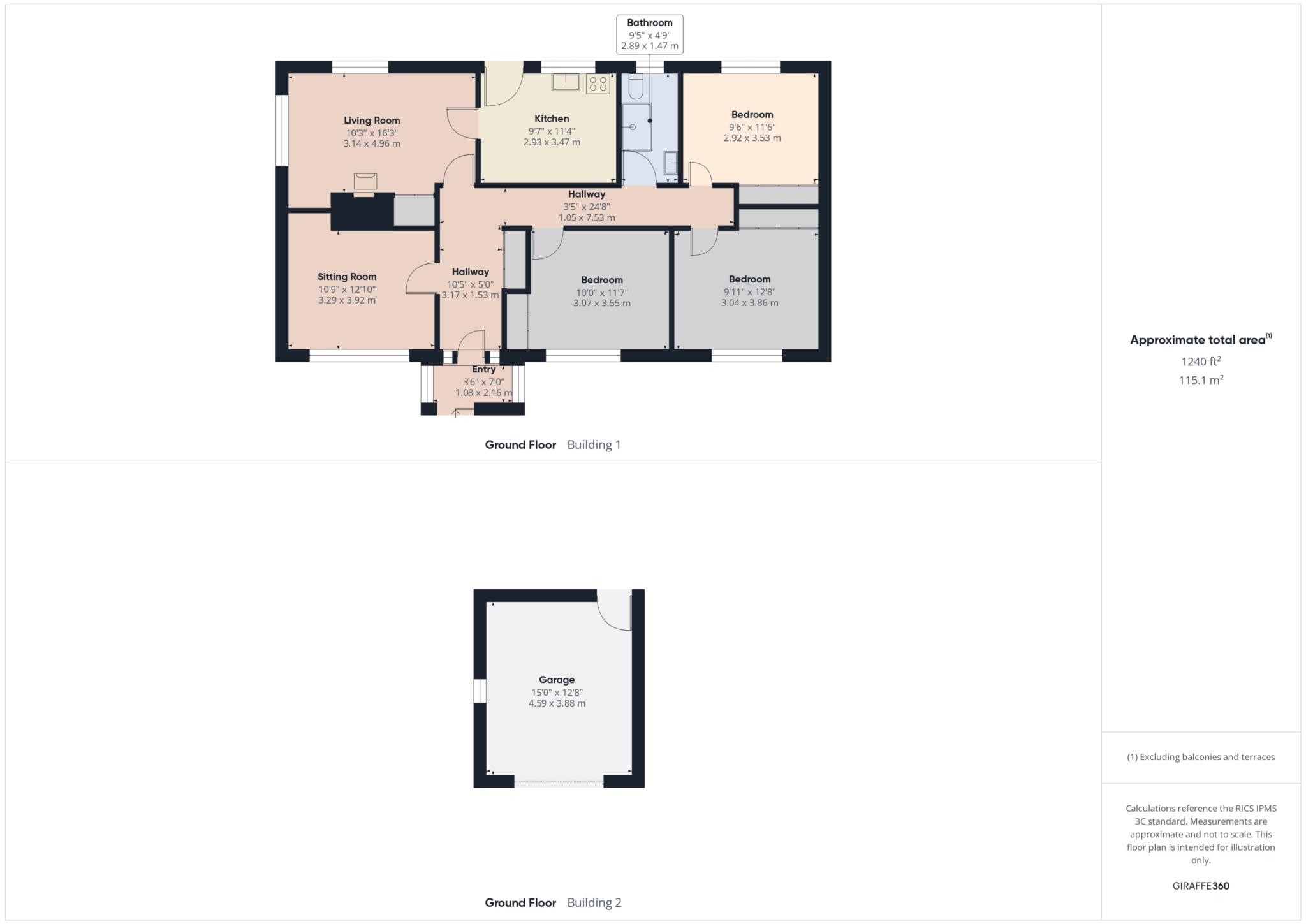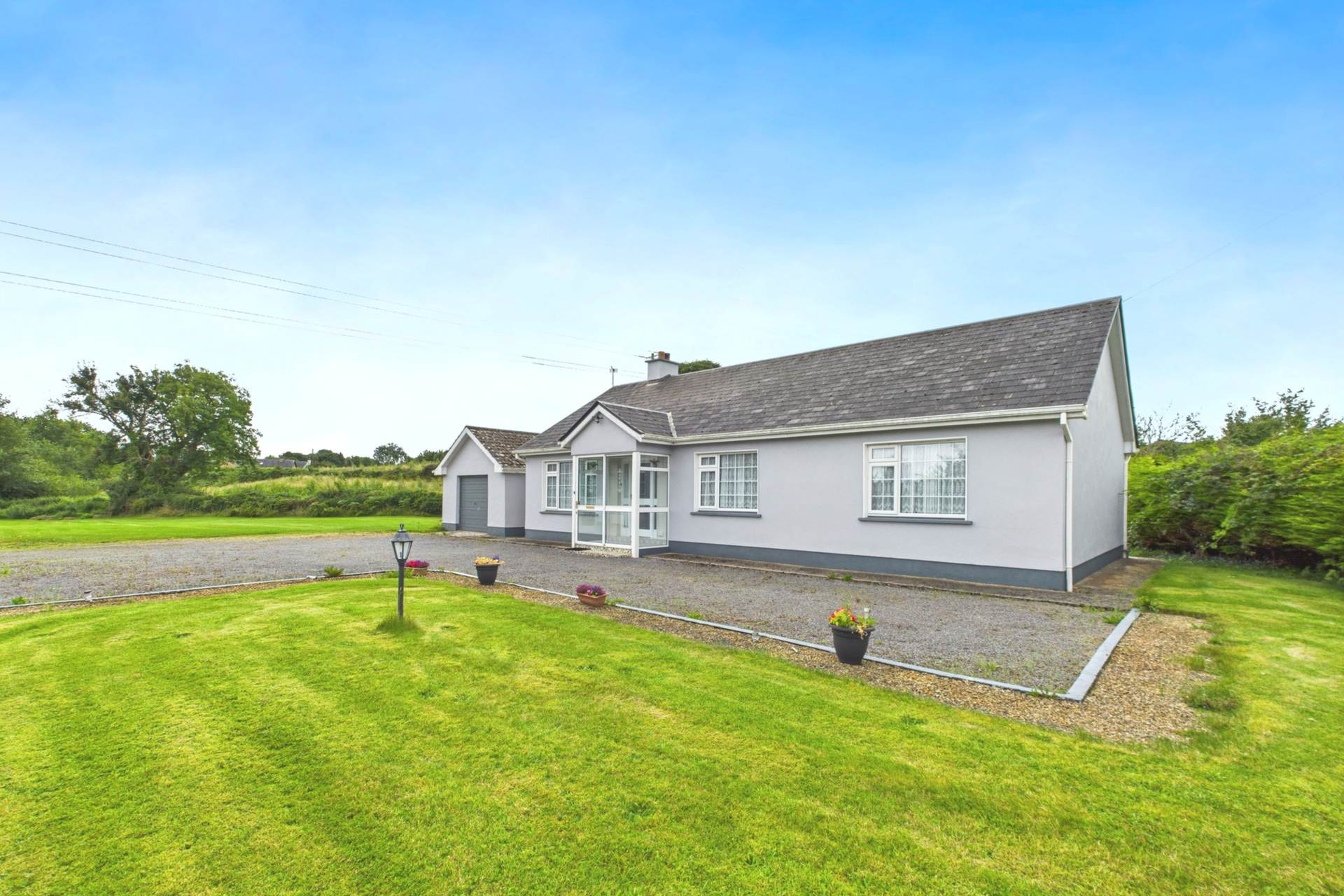
Carnagh East, Kiltoom, Athlone, Co. Roscommon N37 YR44
Carnagh East, Kiltoom, Athlone, Co. Roscommon N37 YR44
Type
Bungalow House
Status
Sold
BEDROOMS
3
BATHROOMS
1
Size
99.96sq. m
0.59 acres
BER
BER No: 118625979
EPI: 244.37

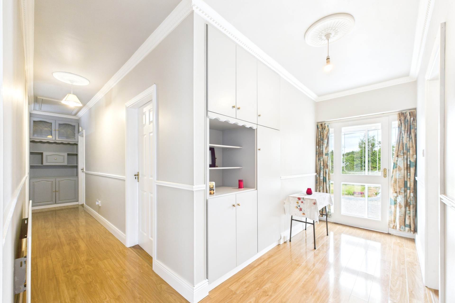
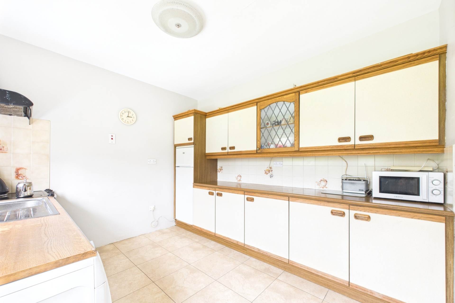
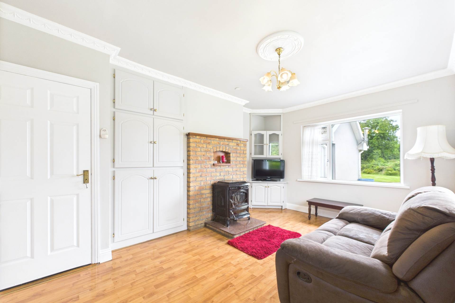
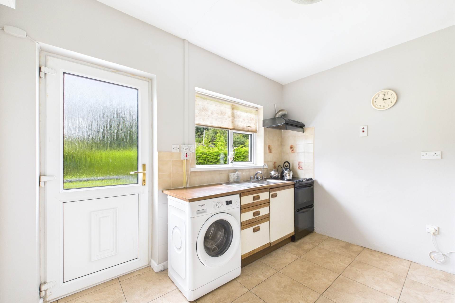
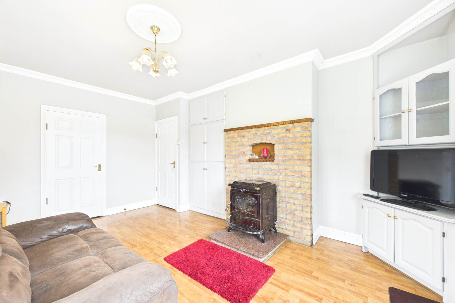
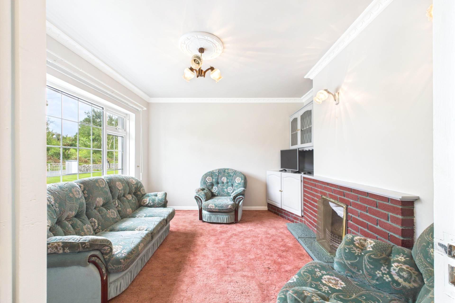
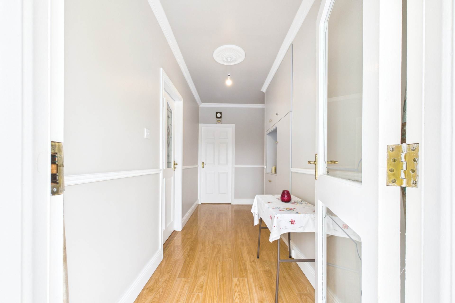
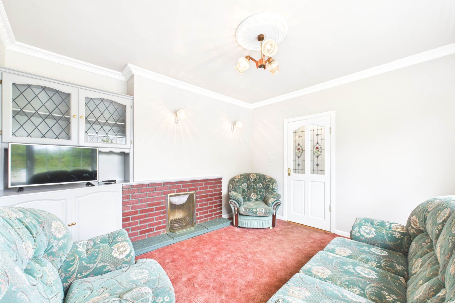
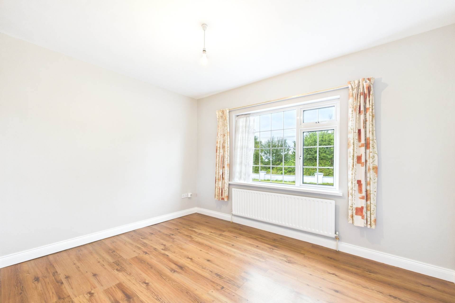
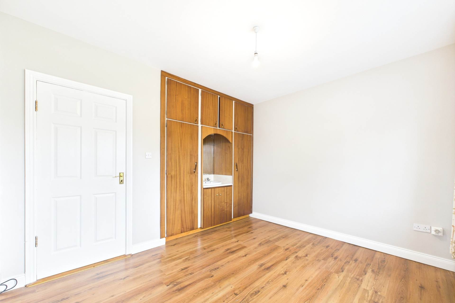
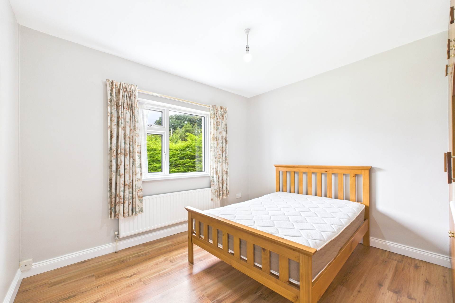
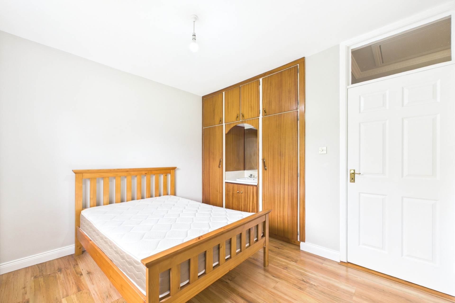
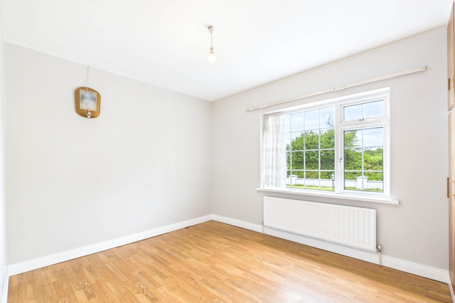
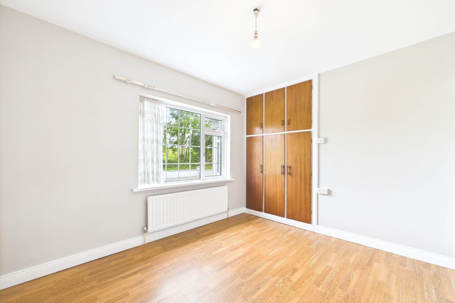
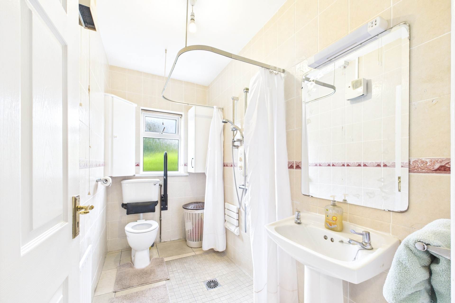
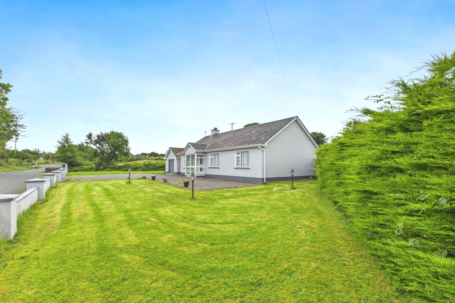
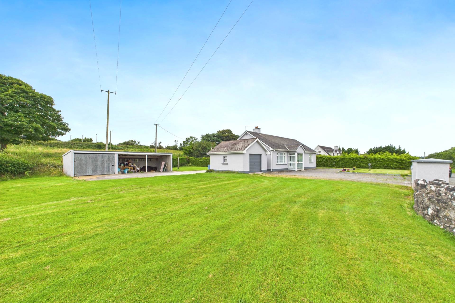
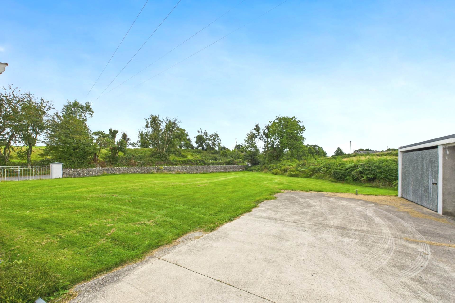
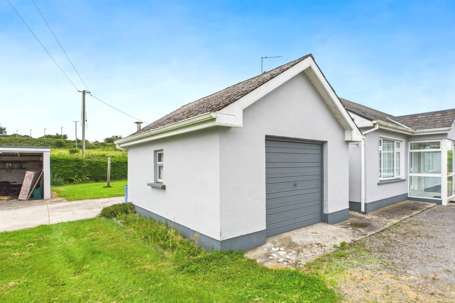
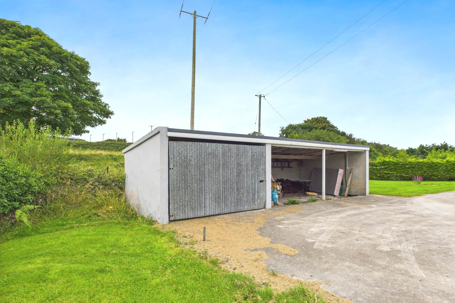
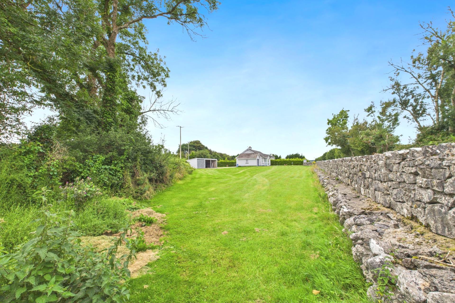
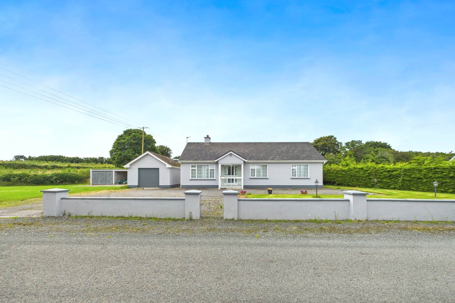
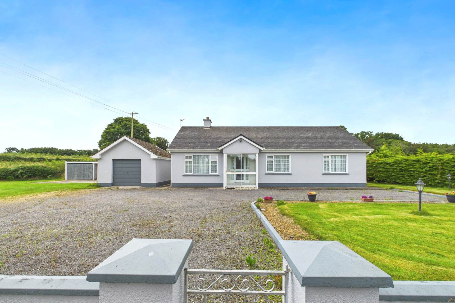
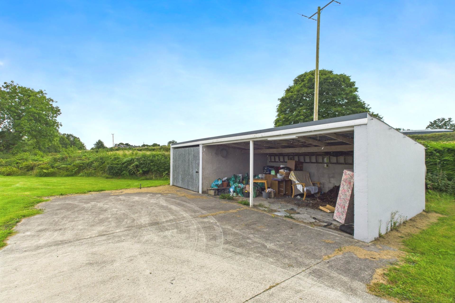
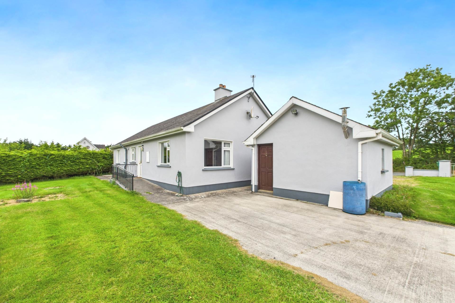
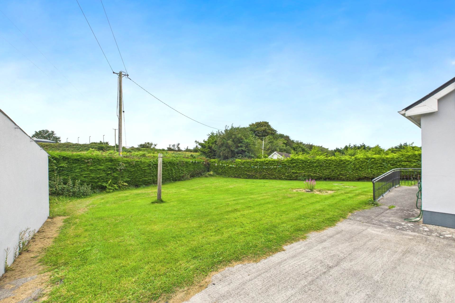
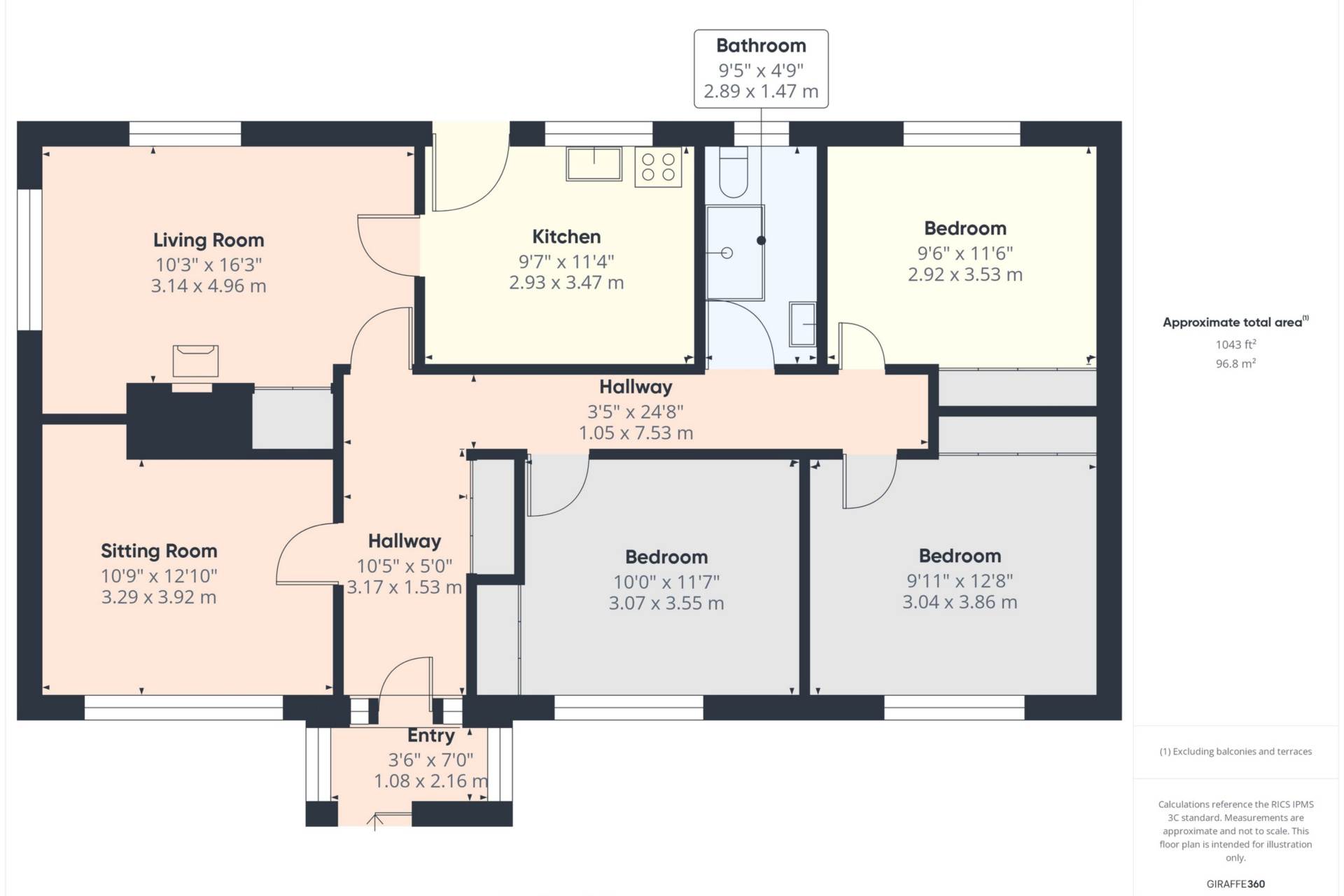
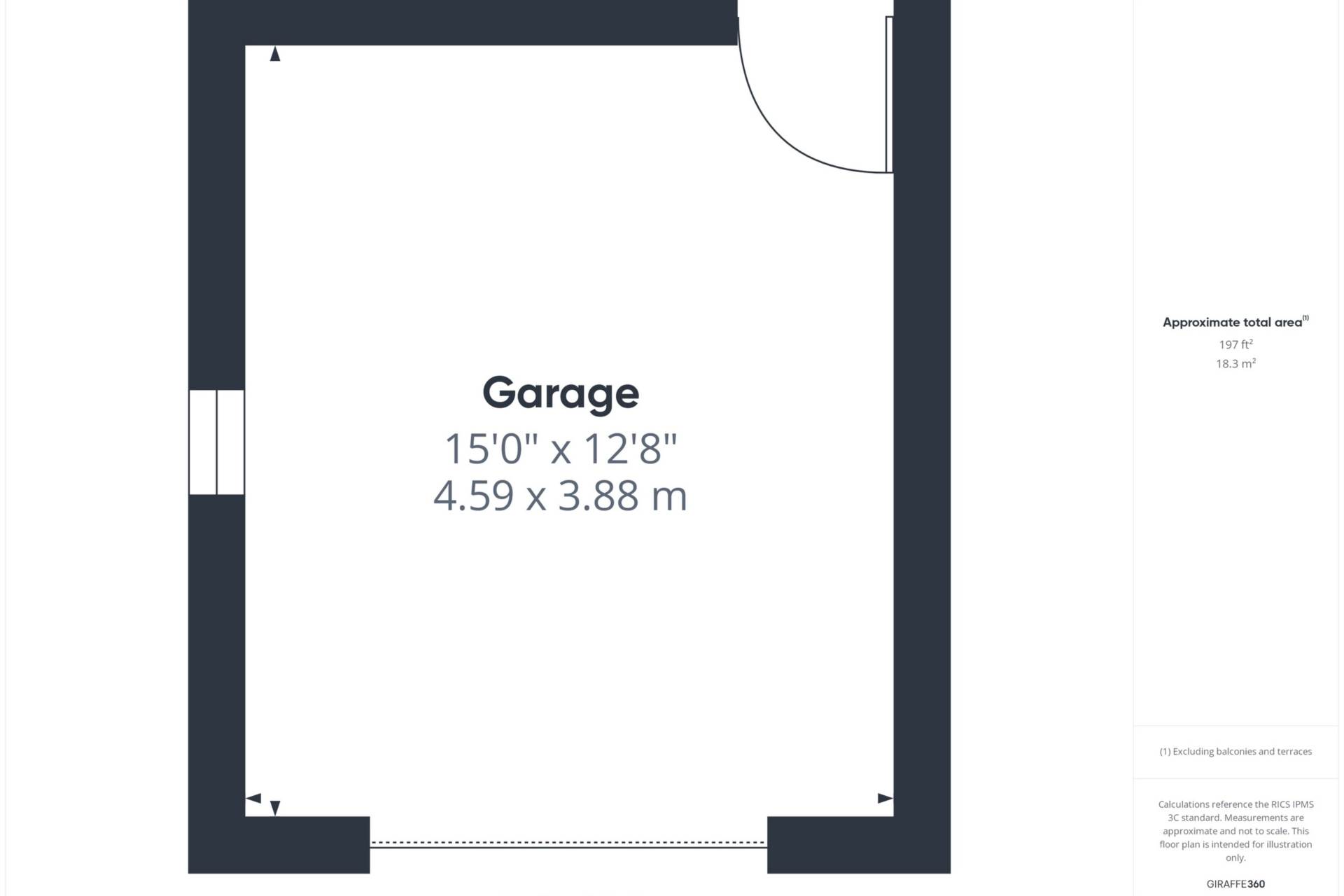





























Description
The Bungalow at Carnagh East is a home for the buyer who wants space to breathe, a shed (or two), and countryside peace all without straying too far from town. Set on approx. 0.59 acres, this detached 3-bed bungalow is located in Carnagh East, Kiltoom, one of the most sought-after areas in the region, just 13km from Athlone and 19km from Roscommon County town.
A solid 3-bed bungalow which sits on just over half an acre with not one, not two, but three separate entrances. Whether you need parking for guests, space for a trailer, or just like a dramatic entrance it`s all here. The road frontage is generous & the site size suggest this might just have potential for further expansion (subject to Planning Permission).
Built in 1981 and still standing proud, this is a straight-up, well kept home has loads of potential. Boasting an internal floor area of c. 1,076 sq. ft., the accommodation includes an entrance porch, hallway, sitting room, living room, kitchen, three generously sized bedrooms, and a family bathroom. The layout is functional and adaptable, ideal for family living or those looking to live in a serene setting.
Outside is where this property really flexes, there are three gated entrances: one for foot access, a main driveway with cattle grid, and a side entrance leading into the spacious lawns and a c. 32` x 14` open shed. There`s also a detached garage (c. 16` x 14`) with roller door perfect for storage, workshop use, or parking. The large, private site wraps around the home with mature hedging and a clean layout that could lend itself to further development, subject to planning.
Kiltoom is a location that is always in demand, and it`s easy to see why. Just off the N61 & a few minutes from the River Shannon, this home is ideally placed near Hodson Bay, Lough Ree, and all the perks that come with it, boating, fishing, golfing, swimming, eating out, and lakeside walks. It`s also really well connected, the M6 motorway is just down the road, putting Galway, Dublin, and beyond within easy reach. You`ve got country calm when you want it, and quick routes when you don`t.
This is a rare opportunity to acquire a well built bungalow on a substantial and potentially versatile site in one of the most sought-after rural townlands on the Roscommon/Athlone border. Homes like this don`t come up often around here and when they do, they don`t stay on the market too long.
Features
- Spacious front and rear lawns with mature hedging and countryside views
- Located in the always-in-demand Kiltoom area, renowned community spirit, natural beauty
- Three gated entrances: pedestrian, driveway with cattle grid, and side access to rear lawn & shed
- Close to Hodson Bay, Lough Ree, Athlone Golf Club, and scenic routes
- Fast access to M6 motorway via Athlone, linking to Galway, Dublin, and beyond
- Large site of approximately 0.59 acres
- Close proximity to schools, shops, church, childcare facilities, and sporting clubs
- Kiltoom has a reputation for high-quality residential living with growing demand
- Detached garage (c. 16` x 14`) & large rear shed (c. 32` x 14`)
Accommodation
Front Porch - 3'6" (1.07m) x 7'0" (2.13m)
Entrance Hallway - 10'5" (3.18m) x 5'0" (1.52m)
Wooden flooring, entrance to sitting room to the left and built in storage units on the right, coving and ceiling rose detail.
Sitting Room - 10'9" (3.28m) x 12'10" (3.91m)
Carpeted floor, red brick fireplace with open fire and slate hearth. Built in storage units, ceiling rose with centre light fitting, wall lights above fireplace, coving detail on ceiling, radiator. Large window with views of the front gardens.
Living/Dining Room - 10'3" (3.12m) x 16'3" (4.95m)
Timber floor, solid fuel stove with red brick surround, built in storage, radiator, coving, ceiling rose with centre light fitting, two windows with views to the side and rear
Kitchen - 9'7" (2.92m) x 11'4" (3.45m)
Tiled flooring, fully fitted kitchen units & worktops, large window with rear garden views. Door to rear with fully accessible ramp.
Bedroom One - 10'0" (3.05m) x 11'7" (3.53m)
Double Room, timber flooring, fitted units with sink and mirror, ceiling light fitting, radiator. Window with views to the front garden.
Bedroom Two - 9'11" (3.02m) x 12'8" (3.86m)
Timber flooring, radiator, built in wardrobe, centre light fitting, large window with views to the front,
Bedroom Three - 9'6" (2.9m) x 11'6" (3.51m)
Timber flooring, built in wardrobes, radiator, window with views to the rear gardens
Bathroom - 9'5" (2.87m) x 4'9" (1.45m)
Tiled from floor to ceiling, wash hand basin with mirror, fully accessible walk in shower. w/c, extractor fan, built in storage, privacy window.
Floorplan
Athlone Neighbourhood Guide
Explore prices, growth, people and lifestyle in Athlone.
