
River View Cottage, Chapel Road, Castlecoote, Co. Roscommon F42 NC43
River View Cottage, Chapel Road, Castlecoote, Co. Roscommon F42 NC43
Type
Detached House
Status
Sold
BEDROOMS
4
BATHROOMS
1
Size
140.19sq. m
BER
BER No: 114622558
EPI: 281.71








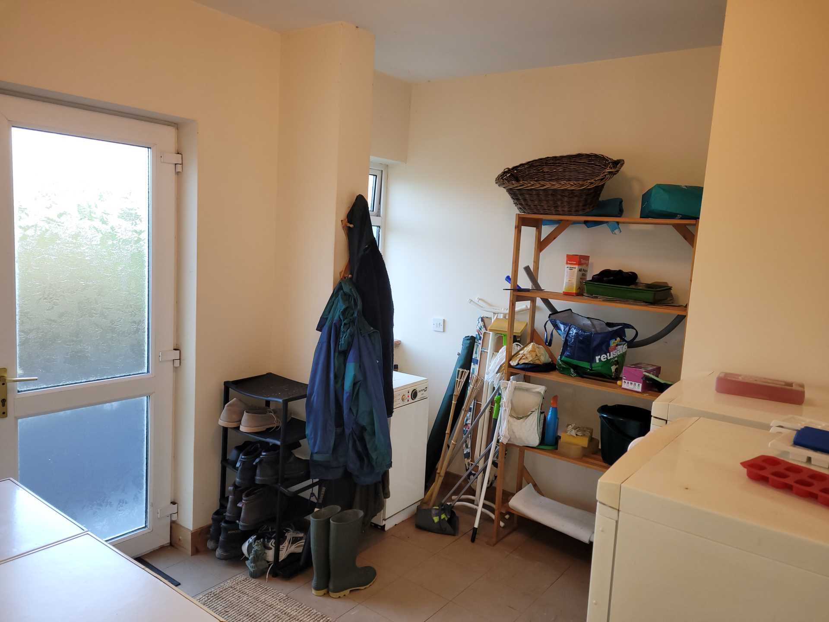



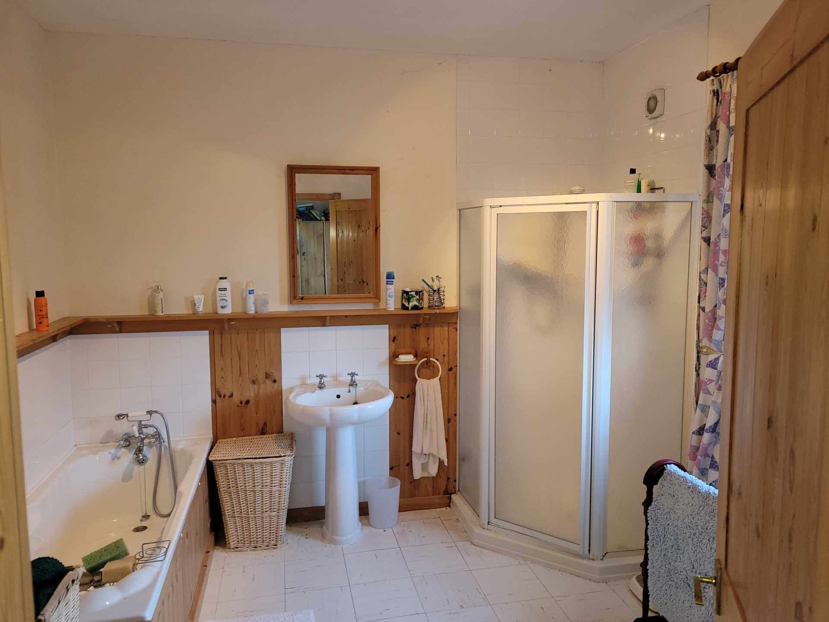
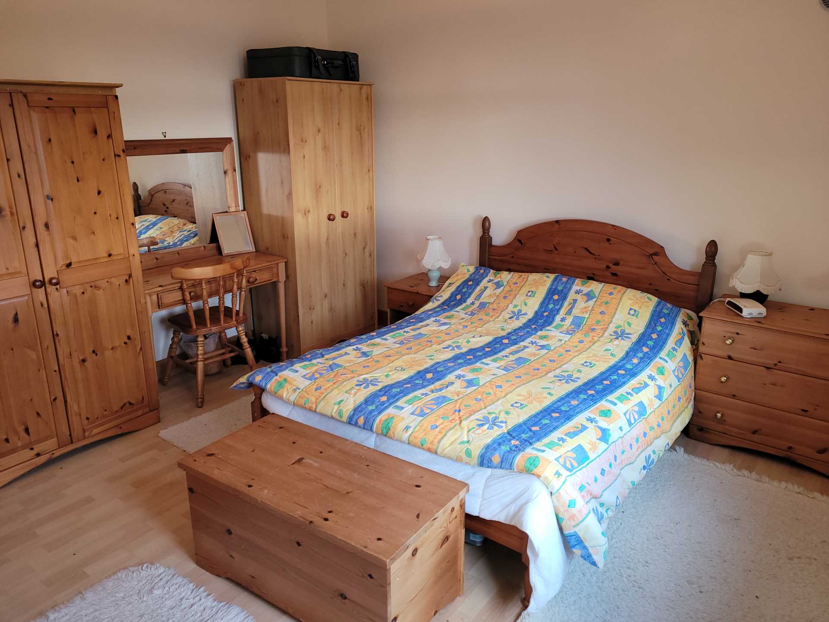
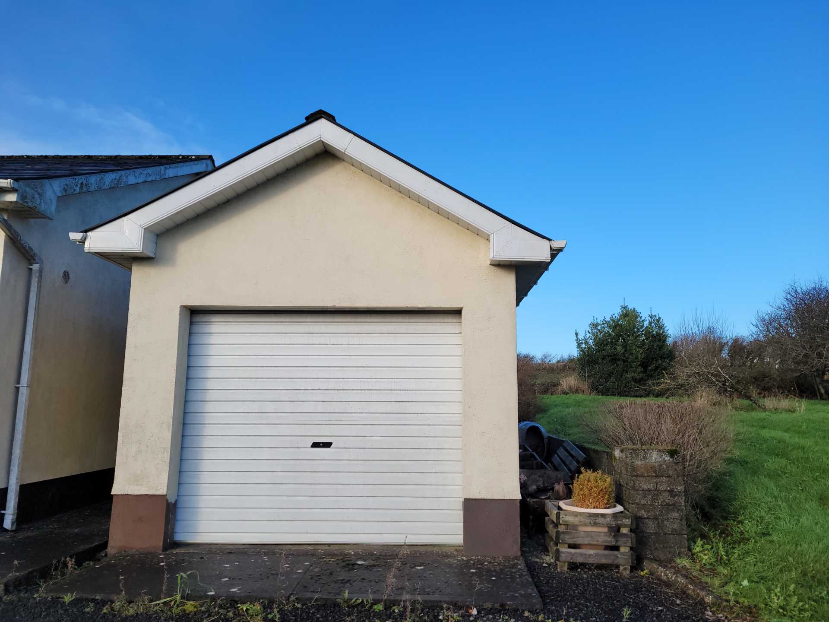
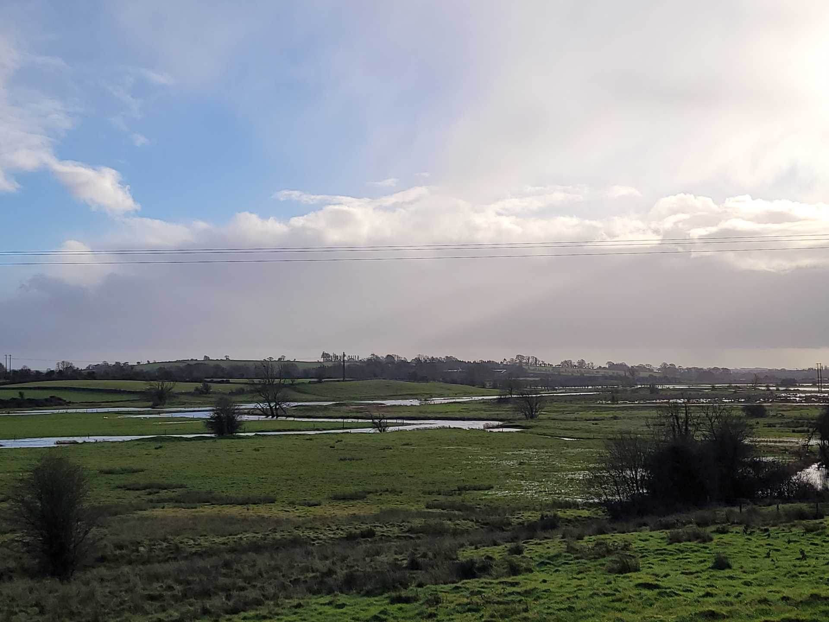
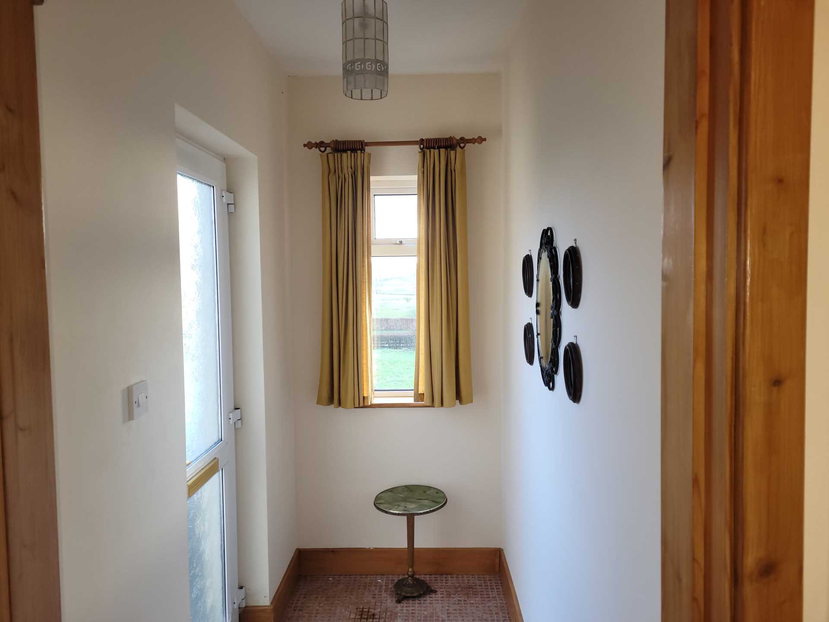
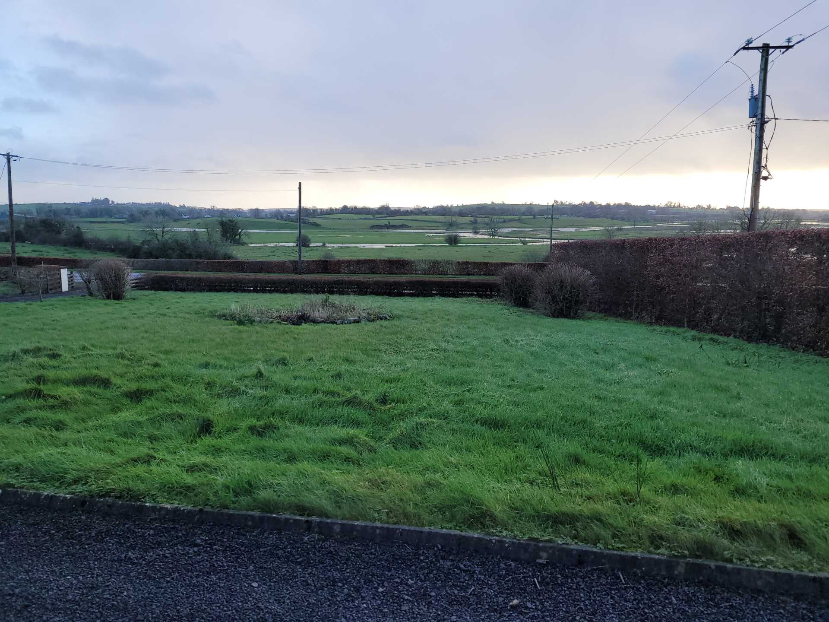


















Description
River View Cottage, Chapel Road, Castlecoote, Co. Roscommon is a four bed bungalow with detached garage (c. 20` x 10`) on an elevated site of c. 0.84 acres in the much sought-after, award winning village of Castlecoote, Co. Roscommon. There are outstanding scenic views of miles of surrounding countryside from every aspect. This property is priced to sell and is a must for viewing.
Features
- Four bed bungalow with detached garage c. 20` x 10`
- Elevated site with spectacular views of surrounding countryside
- Highly sought-after area in the award winning village of Castlecoote
- Septic tank, oil-fired central heating & mains water
- Double glazed windows and external doors
- Solid wood kitchen and doors internally
- Laminated wood flooring throughout
- Large garden to front with hedging
- Gravel driveway, concrete footpaths
Accommodation
Porch - 8'5" (2.57m) x 3'7" (1.09m)
UPVC glass panel door, window to front, tiled flooring
Reception Hallway - 15'0" (4.57m) x 4'3" (1.3m)
Laminated wood flooring
Sitting Room - 18'6" (5.64m) x 4'5" (1.35m)
Double glass panel wooden doorway, laminated wood flooring, feature ceiling light, provision for open fireplace or stove, exceptional views of surrounding countryside
Kitchen/Dining Room - 14'9" (4.5m) x 14'4" (4.37m)
Laminated wood flooring, fully fitted solid wood kitchen units, double well stainless steel sink, electric oven & hob.
Sun Room - 9'3" (2.82m) x 9'9" (2.97m)
Laminated wood flooring
Utility Room - 10'7" (3.23m) x 9'6" (2.9m)
Tiled flooring, indoor oil boiler, plumbed for washing machine, door off to rear
Hallway 2 - 24'6" (7.47m) x 4'0" (1.22m)
Laminated wood flooring, 3 bedrooms, main bathroom & airing cupboard off.
Bedroom One - 10'3" (3.12m) x 8'0" (2.44m)
Single bedroom off main hallway overlooking front with fantastic views of surrounding countryside. Laminated wood flooring.
Bedroom Two - 10'3" (3.12m) x 8'1" (2.46m)
Located at the rear of house. Laminated wood flooring, Two windows affording plenty of light. Doorway into main bathroom.
Bedroom Three - 12'3" (3.73m) x 13'0" (3.96m)
Laminated wood flooring, overlooking rear garden, door off into main bathroom
Bedroom Four - 13'7" (4.14m) x 12'6" (3.81m)
Laminated wood flooring, overlooking front with spectacular views of surrounding countryside
Main Bathroom - 10'0" (3.05m) x 10'1" (3.07m)
Tiled flooring, part-tiled & wood panel walls, sink bath, electric shower with enclosure, toilet
Castlecoote Neighbourhood Guide
Explore prices, growth, people and lifestyle in Castlecoote



